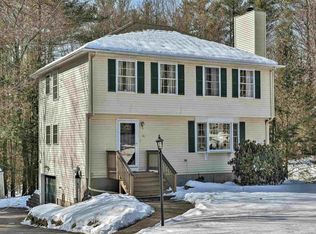This bright open 2 story home has an enjoyable screened porch/sunroom with a skylight and access to the semiprivate landscaped yard. There is a patio area, storage shed and storage under the screened porch. The newer windows and furnace make this an economical home to heat. The easy to work in kitchen opens into the dining room for an open concept feel and flexibility. Looking out the kitchen window you are offered a pleasant view of the backyard. The spacious living room has a gas fireplace and wood type flooring. It leads to the cathedral ceiling/ screen porch/ sun room complete with a skylight. This master bedroom will accommodate your king size bed, many bureaus and perhaps a desk area. The bathrooms both have granite countertops. Many rooms have wooden plantation shutters. The lower level has a partially finished room and access to the garage. If you like to get into the soil you will have fun working in the established gardens! This friendly neighborhood has a heated clubhouse, an outdoor swimming pool and 2 playing fields. The association fee is $50 a month. House showings begin on Saturday March 27th. Open House 11:30am to 1:30pm.
This property is off market, which means it's not currently listed for sale or rent on Zillow. This may be different from what's available on other websites or public sources.

