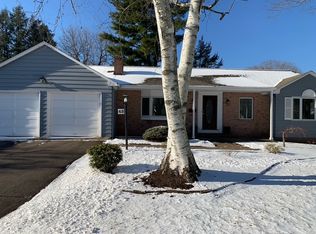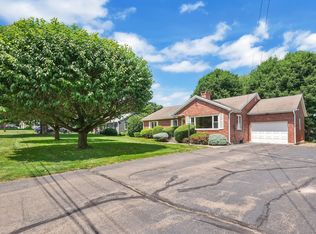Sold for $380,000 on 08/09/24
$380,000
20 Merriman Road, Wethersfield, CT 06109
3beds
1,494sqft
Single Family Residence
Built in 1953
0.43 Acres Lot
$438,600 Zestimate®
$254/sqft
$3,027 Estimated rent
Home value
$438,600
$408,000 - $469,000
$3,027/mo
Zestimate® history
Loading...
Owner options
Explore your selling options
What's special
Located on a quiet cul-de-sac, this charming 3-Bedroom Ranch style home offers curb appeal with vinyl siding and an inviting open front porch with columns. The spacious 2-car attached garage provides direct access to the kitchen for added convenience. The main floor features a full bathroom with a tub/shower combo and a half bath, both thoughtfully placed for easy access. The front living room is cozy with a picture window and built-in bookshelves around a fireplace. The dining room flows into the kitchen. A delightful family room, complete with paneling and windows overlooking the sun porch, enhances the home's warmth. The highlight of this property is the expansive 20'x18' three-season sun porch, which has an octagon-shaped window and a cathedral ceiling, creating a light and airy atmosphere (note: this 360 sq. ft. space is not included in the total square footage). The laundry closet, shared with the half bath, features cabinets for extra storage. A side door from the sun porch leads to a back deck and patio, ideal for outdoor entertaining. Home amenities include solid oak floors, Harvey replacement windows, a natural gas heating system, and a newer central air conditioning unit. Home also has a Generac generator with an automatic transfer switch, a 200-amp electrical service and offers easy attic access through a closet. A full, unfinished basement for additional storage. The private level backyard is a plus as well as the roof being replaced in 2016. Located within walking distance to Wethersfield Country Club and Millwoods Park. Make this home your own and enjoy all it has to offer.
Zillow last checked: 8 hours ago
Listing updated: October 01, 2024 at 01:30am
Listed by:
Annie Dillon Team,
Annie Dillon 860-729-2998,
William Raveis Real Estate 860-258-6202
Bought with:
Emily A. Turker, RES.0471901
Berkshire Hathaway NE Prop.
Source: Smart MLS,MLS#: 24025538
Facts & features
Interior
Bedrooms & bathrooms
- Bedrooms: 3
- Bathrooms: 2
- Full bathrooms: 1
- 1/2 bathrooms: 1
Primary bedroom
- Features: Hardwood Floor
- Level: Main
Bedroom
- Features: Hardwood Floor
- Level: Main
Bedroom
- Features: Ceiling Fan(s), Hardwood Floor
- Level: Main
Bathroom
- Features: Tub w/Shower, Tile Floor
- Level: Main
Bathroom
- Features: Laundry Hookup, Tile Floor
- Level: Main
Dining room
- Features: Hardwood Floor
- Level: Main
Family room
- Features: Ceiling Fan(s), Wall/Wall Carpet
- Level: Main
- Area: 350 Square Feet
- Dimensions: 14 x 25
Kitchen
- Features: Ceiling Fan(s), Tile Floor
- Level: Main
Living room
- Features: Built-in Features, Fireplace, Hardwood Floor
- Level: Main
Sun room
- Features: Ceiling Fan(s), Wall/Wall Carpet
- Level: Main
- Area: 360 Square Feet
- Dimensions: 18 x 20
Heating
- Baseboard, Radiator, Natural Gas
Cooling
- Central Air
Appliances
- Included: Oven/Range, Refrigerator, Dishwasher, Disposal, Washer, Dryer, Gas Water Heater, Water Heater
- Laundry: Main Level
Features
- Doors: Storm Door(s)
- Windows: Thermopane Windows
- Basement: Full,Unfinished,Storage Space,Interior Entry,Concrete
- Attic: Storage,Walk-up
- Number of fireplaces: 1
Interior area
- Total structure area: 1,494
- Total interior livable area: 1,494 sqft
- Finished area above ground: 1,494
Property
Parking
- Total spaces: 2
- Parking features: Attached, Garage Door Opener
- Attached garage spaces: 2
Features
- Patio & porch: Enclosed, Porch, Deck, Patio
- Exterior features: Rain Gutters
Lot
- Size: 0.43 Acres
- Features: Cul-De-Sac
Details
- Parcel number: 757734
- Zoning: A
- Other equipment: Generator
Construction
Type & style
- Home type: SingleFamily
- Architectural style: Ranch
- Property subtype: Single Family Residence
Materials
- Vinyl Siding
- Foundation: Concrete Perimeter
- Roof: Asphalt
Condition
- New construction: No
- Year built: 1953
Utilities & green energy
- Sewer: Public Sewer
- Water: Public
- Utilities for property: Cable Available
Green energy
- Energy efficient items: Doors, Windows
Community & neighborhood
Community
- Community features: Basketball Court, Golf, Health Club, Library, Medical Facilities, Park, Public Rec Facilities, Shopping/Mall
Location
- Region: Wethersfield
- Subdivision: Griswoldville
Price history
| Date | Event | Price |
|---|---|---|
| 8/9/2024 | Sold | $380,000-1.3%$254/sqft |
Source: | ||
| 7/13/2024 | Pending sale | $385,000$258/sqft |
Source: | ||
| 6/26/2024 | Listed for sale | $385,000$258/sqft |
Source: | ||
Public tax history
| Year | Property taxes | Tax assessment |
|---|---|---|
| 2025 | $10,117 +37.7% | $245,430 +44.4% |
| 2024 | $7,347 +3.4% | $169,990 |
| 2023 | $7,102 +1.7% | $169,990 |
Find assessor info on the county website
Neighborhood: 06109
Nearby schools
GreatSchools rating
- 7/10Highcrest SchoolGrades: K-6Distance: 1.1 mi
- 6/10Silas Deane Middle SchoolGrades: 7-8Distance: 1.3 mi
- 7/10Wethersfield High SchoolGrades: 9-12Distance: 1.1 mi
Schools provided by the listing agent
- Elementary: Highcrest
- Middle: Silas Deane
- High: Wethersfield
Source: Smart MLS. This data may not be complete. We recommend contacting the local school district to confirm school assignments for this home.

Get pre-qualified for a loan
At Zillow Home Loans, we can pre-qualify you in as little as 5 minutes with no impact to your credit score.An equal housing lender. NMLS #10287.
Sell for more on Zillow
Get a free Zillow Showcase℠ listing and you could sell for .
$438,600
2% more+ $8,772
With Zillow Showcase(estimated)
$447,372

