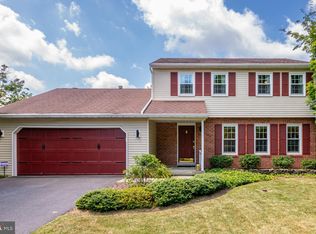Sold for $400,000
$400,000
20 Mesa Dr, Sinking Spring, PA 19608
3beds
1,563sqft
Single Family Residence
Built in 1987
0.34 Acres Lot
$420,100 Zestimate®
$256/sqft
$2,352 Estimated rent
Home value
$420,100
$386,000 - $454,000
$2,352/mo
Zestimate® history
Loading...
Owner options
Explore your selling options
What's special
Welcome to this beautiful single family, three bedroom, two and one-half bathroom home in Shiloh Hills within the highly desirable Wilson School District. From the moment you walk through the front door, you will appreciate the care and thoughtful details throughout this home. The updated kitchen provides plenty of storage, cooking space and stainless steel appliances. The sizable master bedroom features an en-suite and walk-in closet. A two car garage and driveway offers plenty parking options. This property sits on a level lot with an in-ground pool, gorgeous landscaping and fenced-in yard providing ample privacy. Central air and gas heat. This home will not last long- schedule a showing today and make this home yours!
Zillow last checked: 8 hours ago
Listing updated: April 08, 2025 at 12:40pm
Listed by:
Jon Koestel 610-698-5493,
Coldwell Banker Realty
Bought with:
Katie Broskey, RS328470
Keller Williams Platinum Realty - Wyomissing
Source: Bright MLS,MLS#: PABK2053072
Facts & features
Interior
Bedrooms & bathrooms
- Bedrooms: 3
- Bathrooms: 3
- Full bathrooms: 2
- 1/2 bathrooms: 1
- Main level bathrooms: 1
Primary bedroom
- Level: Upper
- Area: 180 Square Feet
- Dimensions: 15 X 12
Primary bedroom
- Level: Unspecified
Bedroom 1
- Level: Upper
- Area: 169 Square Feet
- Dimensions: 13 X 13
Bedroom 2
- Level: Upper
- Area: 144 Square Feet
- Dimensions: 12 X 12
Dining room
- Level: Main
- Area: 132 Square Feet
- Dimensions: 12 X 11
Family room
- Level: Main
- Area: 260 Square Feet
- Dimensions: 20 X 13
Kitchen
- Features: Kitchen - Gas Cooking
- Level: Main
- Area: 221 Square Feet
- Dimensions: 17 X 13
Living room
- Level: Main
- Area: 210 Square Feet
- Dimensions: 15 X 14
Other
- Description: OFFICE
- Level: Lower
- Area: 121 Square Feet
- Dimensions: 11 X 11
Other
- Description: REC ROOM
- Level: Lower
- Area: 300 Square Feet
- Dimensions: 15 X 20
Heating
- Forced Air, Natural Gas
Cooling
- Central Air, Electric
Appliances
- Included: Gas Water Heater
- Laundry: In Basement
Features
- Eat-in Kitchen
- Flooring: Carpet, Vinyl, Tile/Brick
- Basement: Full
- Number of fireplaces: 1
- Fireplace features: Brick
Interior area
- Total structure area: 1,563
- Total interior livable area: 1,563 sqft
- Finished area above ground: 1,563
- Finished area below ground: 0
Property
Parking
- Total spaces: 2
- Parking features: Garage Faces Front, On Street, Driveway, Attached
- Attached garage spaces: 2
- Has uncovered spaces: Yes
Accessibility
- Accessibility features: None
Features
- Levels: Two
- Stories: 2
- Has private pool: Yes
- Pool features: In Ground, Private
Lot
- Size: 0.34 Acres
Details
- Additional structures: Above Grade, Below Grade
- Parcel number: 80438517220461
- Zoning: RES
- Special conditions: Standard
Construction
Type & style
- Home type: SingleFamily
- Architectural style: Traditional
- Property subtype: Single Family Residence
Materials
- Vinyl Siding, Aluminum Siding
- Foundation: Brick/Mortar
- Roof: Pitched
Condition
- New construction: No
- Year built: 1987
Utilities & green energy
- Electric: 200+ Amp Service
- Sewer: Public Sewer
- Water: Public
Community & neighborhood
Location
- Region: Sinking Spring
- Subdivision: Shiloh Hills
- Municipality: SPRING TWP
Other
Other facts
- Listing agreement: Exclusive Agency
- Listing terms: Cash,Conventional
- Ownership: Fee Simple
Price history
| Date | Event | Price |
|---|---|---|
| 4/4/2025 | Sold | $400,000+6.8%$256/sqft |
Source: | ||
| 2/16/2025 | Pending sale | $374,500$240/sqft |
Source: | ||
| 2/14/2025 | Listed for sale | $374,500+62.9%$240/sqft |
Source: | ||
| 3/28/2014 | Sold | $229,900$147/sqft |
Source: Public Record Report a problem | ||
| 10/3/2013 | Listed for sale | $229,900+29.2%$147/sqft |
Source: Gary Kubovcsak Report a problem | ||
Public tax history
| Year | Property taxes | Tax assessment |
|---|---|---|
| 2025 | $5,776 +3.9% | $129,900 |
| 2024 | $5,558 +5% | $129,900 |
| 2023 | $5,296 +2.5% | $129,900 |
Find assessor info on the county website
Neighborhood: 19608
Nearby schools
GreatSchools rating
- 8/10Shiloh Hills Elementary SchoolGrades: K-5Distance: 0.2 mi
- 7/10Wilson Southern Middle SchoolGrades: 6-8Distance: 2.1 mi
- 7/10Wilson High SchoolGrades: 9-12Distance: 3.2 mi
Schools provided by the listing agent
- High: Wilson
- District: Wilson
Source: Bright MLS. This data may not be complete. We recommend contacting the local school district to confirm school assignments for this home.
Get pre-qualified for a loan
At Zillow Home Loans, we can pre-qualify you in as little as 5 minutes with no impact to your credit score.An equal housing lender. NMLS #10287.
