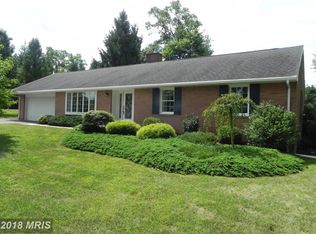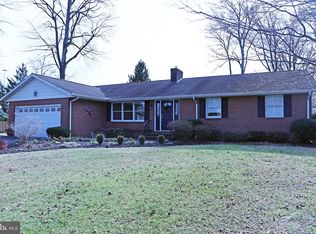Sold for $385,000
$385,000
20 Minnick Rd, Inwood, WV 25428
3beds
1,919sqft
Single Family Residence
Built in 1976
0.38 Acres Lot
$457,300 Zestimate®
$201/sqft
$2,114 Estimated rent
Home value
$457,300
$434,000 - $480,000
$2,114/mo
Zestimate® history
Loading...
Owner options
Explore your selling options
What's special
This home is offering Lots 1&2, 2 separate tax records. Total lot size is .91 Acres. Per the spec's print and the measuring of the home the sq ft. is 1919. Welcome home to this brick rancher, with a sunroom with heat and air, with cermic tile and lots of windows. A over sized garage with a work shop, and a separate storage room attached to the back of the home. There is a living room and a sitting room, a separate formal dining room, an upgraded kitchen with a breakfast nook. Lots of closets, this home also has Central Vac.
Zillow last checked: 8 hours ago
Listing updated: December 20, 2024 at 08:54am
Listed by:
Vicky Owens 304-582-0494,
RE/MAX Real Estate Group
Bought with:
Dawn Myhre, 0225171982
RE/MAX Real Estate Connections
Source: Bright MLS,MLS#: WVBE2034674
Facts & features
Interior
Bedrooms & bathrooms
- Bedrooms: 3
- Bathrooms: 3
- Full bathrooms: 2
- 1/2 bathrooms: 1
- Main level bathrooms: 3
- Main level bedrooms: 3
Basement
- Area: 0
Heating
- Heat Pump, Electric
Cooling
- Central Air, Electric
Appliances
- Included: Microwave, Central Vacuum, Dryer, Dishwasher, Refrigerator, Cooktop, Washer, Water Heater, Water Treat System, Electric Water Heater
Features
- Ceiling Fan(s), Formal/Separate Dining Room, Kitchen - Table Space, Primary Bath(s)
- Has basement: No
- Number of fireplaces: 1
- Fireplace features: Pellet Stove
Interior area
- Total structure area: 3,838
- Total interior livable area: 1,919 sqft
- Finished area above ground: 1,919
Property
Parking
- Total spaces: 2
- Parking features: Garage Faces Front, Garage Door Opener, Oversized, Attached
- Attached garage spaces: 2
Accessibility
- Accessibility features: None
Features
- Levels: One
- Stories: 1
- Pool features: None
Lot
- Size: 0.38 Acres
Details
- Additional structures: Above Grade
- Parcel number: 07 6A002600000000
- Zoning: 101
- Special conditions: Standard
Construction
Type & style
- Home type: SingleFamily
- Architectural style: Ranch/Rambler
- Property subtype: Single Family Residence
Materials
- Brick, Vinyl Siding
- Foundation: Permanent
- Roof: Architectural Shingle
Condition
- New construction: No
- Year built: 1976
Utilities & green energy
- Sewer: Public Sewer
- Water: Public
Community & neighborhood
Location
- Region: Inwood
- Subdivision: Stoneleigh
- Municipality: Mill Creek District
HOA & financial
HOA
- Has HOA: Yes
- HOA fee: $180 annually
Other
Other facts
- Listing agreement: Exclusive Right To Sell
- Ownership: Fee Simple
Price history
| Date | Event | Price |
|---|---|---|
| 9/3/2025 | Listing removed | $469,900$245/sqft |
Source: | ||
| 8/8/2025 | Contingent | $469,900$245/sqft |
Source: | ||
| 7/23/2025 | Listed for sale | $469,900+22.1%$245/sqft |
Source: | ||
| 12/20/2024 | Sold | $385,000-3.7%$201/sqft |
Source: | ||
| 12/12/2024 | Pending sale | $399,900$208/sqft |
Source: | ||
Public tax history
| Year | Property taxes | Tax assessment |
|---|---|---|
| 2025 | $1,424 +1.9% | $137,160 +2.4% |
| 2024 | $1,398 +0.1% | $133,920 +2.6% |
| 2023 | $1,397 +15.8% | $130,560 +5.5% |
Find assessor info on the county website
Neighborhood: 25428
Nearby schools
GreatSchools rating
- 5/10Mountain Ridge Intermediate SchoolGrades: 3-5Distance: 1.8 mi
- 5/10Mountain Ridge Middle SchoolGrades: 6-8Distance: 1.8 mi
- 8/10Musselman High SchoolGrades: 9-12Distance: 1.1 mi
Schools provided by the listing agent
- District: Berkeley County Schools
Source: Bright MLS. This data may not be complete. We recommend contacting the local school district to confirm school assignments for this home.
Get a cash offer in 3 minutes
Find out how much your home could sell for in as little as 3 minutes with a no-obligation cash offer.
Estimated market value$457,300
Get a cash offer in 3 minutes
Find out how much your home could sell for in as little as 3 minutes with a no-obligation cash offer.
Estimated market value
$457,300

