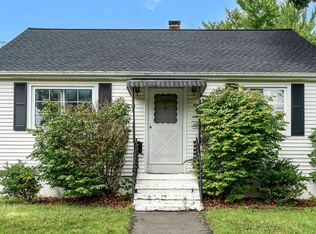Beautiful home! East end. One car garage! Kitchen opens up to a formal dining room. Living room with enclosed porch currently being used as a game room. Three bedrooms with lots of natural sunlight. One full bathroom. The basement is partially finished with a wet bar. Oil heat keeps the costs down. Hardwood flooring. Enjoy your summer in the beautiful flat backyard. Conveniently located near highways, shopping, restaurants and more. Move in ready. Don't miss your opportunity to own a great home!
This property is off market, which means it's not currently listed for sale or rent on Zillow. This may be different from what's available on other websites or public sources.

