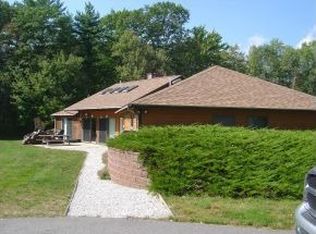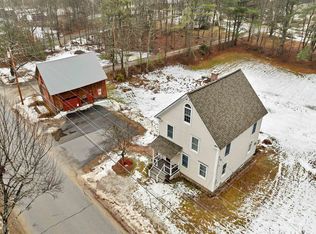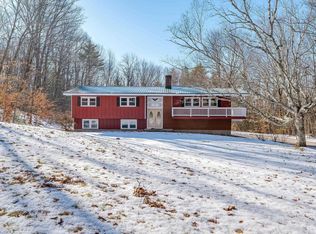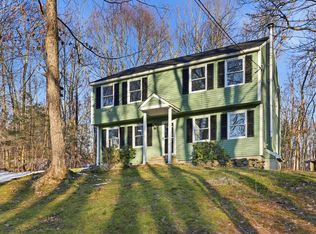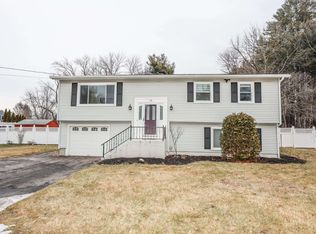Welcome to this beautifully remodeled Cape-style home nestled on a serene 1-acre lot in the heart of Epsom, New Hampshire. This stunning property perfectly blends modern convenience with rustic charm, making it an idyllic sanctuary for families and nature lovers alike. Step inside to discover an open and inviting floor plan bathed in natural light. The expansive living area flows seamlessly into a brand-new gourmet kitchen that will inspire your inner chef. Featuring elegant granite countertops, modern stainless appliances, and ample cabinetry, this culinary haven is perfect for hosting gatherings or enjoying quiet family meals. The home's striking remodel continues into the luxurious bathrooms, where contemporary fixtures meet stylish design choices—creating private spaces that offer comfort and relaxation at every turn. Retreat upstairs to find generously sized bedrooms filled with character and warmth; each one offers a peaceful escape as well as scenic views of your sprawling land. Outside, you'll appreciate the detached two-car garage complete with a versatile loft space—ideal for storage or workshop use. Surrounded by lush greenery and picturesque rural landscapes you can enjoy from the back deck. Schedule a showing today!
Active under contract
Listed by:
Mike Gallo,
Gallo Realty Group 603-836-0151
Price cut: $9.8K (11/20)
$424,900
20 Mountain Road, Epsom, NH 03234
2beds
1,548sqft
Est.:
Single Family Residence
Built in 1978
1.03 Acres Lot
$-- Zestimate®
$274/sqft
$-- HOA
What's special
Scenic viewsContemporary fixturesDetached two-car garageModern stainless appliancesLuxurious bathroomsLush greeneryPicturesque rural landscapes
- 199 days |
- 122 |
- 3 |
Zillow last checked: 8 hours ago
Listing updated: December 30, 2025 at 05:51am
Listed by:
Mike Gallo,
Gallo Realty Group 603-836-0151
Source: PrimeMLS,MLS#: 5049836
Facts & features
Interior
Bedrooms & bathrooms
- Bedrooms: 2
- Bathrooms: 2
- Full bathrooms: 1
- 3/4 bathrooms: 1
Heating
- Oil, Forced Air
Cooling
- None
Appliances
- Included: Dishwasher, Microwave, Electric Range, Refrigerator
Features
- Flooring: Vinyl
- Basement: Unfinished,Walkout,Interior Entry
Interior area
- Total structure area: 2,348
- Total interior livable area: 1,548 sqft
- Finished area above ground: 1,548
- Finished area below ground: 0
Property
Parking
- Total spaces: 2
- Parking features: Gravel
- Garage spaces: 2
Features
- Levels: 1.75
- Stories: 1.75
- Exterior features: Deck, Shed, Storage
- Frontage length: Road frontage: 300
Lot
- Size: 1.03 Acres
- Features: Agricultural, Wooded, Rural
Details
- Parcel number: EPSOM00R09L000024S000000
- Zoning description: Residential
Construction
Type & style
- Home type: SingleFamily
- Architectural style: Cape
- Property subtype: Single Family Residence
Materials
- Wood Frame, Wood Exterior
- Foundation: Block, Concrete
- Roof: Architectural Shingle,Asphalt Shingle
Condition
- New construction: No
- Year built: 1978
Utilities & green energy
- Electric: 200+ Amp Service, Circuit Breakers
- Sewer: Leach Field, Private Sewer
- Utilities for property: Cable
Community & HOA
Location
- Region: Epsom
Financial & listing details
- Price per square foot: $274/sqft
- Tax assessed value: $233,300
- Annual tax amount: $5,746
- Date on market: 7/3/2025
- Road surface type: Paved
Estimated market value
Not available
Estimated sales range
Not available
$2,088/mo
Price history
Price history
| Date | Event | Price |
|---|---|---|
| 11/20/2025 | Price change | $424,900-2.3%$274/sqft |
Source: | ||
| 11/14/2025 | Price change | $434,7000%$281/sqft |
Source: | ||
| 11/11/2025 | Price change | $434,8000%$281/sqft |
Source: | ||
| 10/30/2025 | Price change | $434,900-1%$281/sqft |
Source: | ||
| 10/22/2025 | Price change | $439,5000%$284/sqft |
Source: | ||
Public tax history
Public tax history
| Year | Property taxes | Tax assessment |
|---|---|---|
| 2024 | $6,215 +8.2% | $233,300 |
| 2023 | $5,746 +3.3% | $233,300 |
| 2022 | $5,562 +9.2% | $233,300 |
Find assessor info on the county website
BuyAbility℠ payment
Est. payment
$2,388/mo
Principal & interest
$1648
Property taxes
$591
Home insurance
$149
Climate risks
Neighborhood: 03234
Nearby schools
GreatSchools rating
- 3/10Epsom Central SchoolGrades: K-8Distance: 2.7 mi
- Loading
