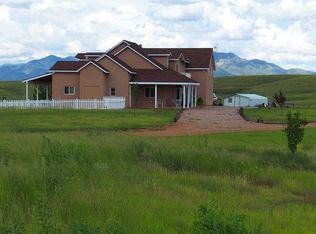25ac near the SE edge of LAS CIENEGAS NATL CONSERVATION AREA, this classic AZ Territorial reigns supreme for its endearing quality & devotion to classic AZ architecture. For discerning tastes~ w/16'' thick STABILIZED ADOBE walls w/pitched metal roof & 3,792sf of 12' deep wrap-around porches w/stunning views. Elegant 3,702sf Main House w/RADIANT HEAT includes 3Be/3Ba/Offce-Stdy, impeccable Chef's Kitchen, gracious Master w/10' pine ceilings; Anderson windows/drs, 30x40' 3CarG. 960sf GuestApt (up) w/1Be/1Ba/Kitch & 1Be/1Ba-ExerRm (down). 1,600sf WkShp w/48x24' Equip/auto/hay Storage. NEARBY RIDEOUT; PREMIER FENCING + 5 plumbed/fenced pastures; TrainArena; TackRm; 2 Foaling Stalls/Loafing Shed. 20x20' GreenHse w/sm orchard; Koi pond w/adjacent 12x14' Studio-Playhse++ SEE ATTACHED FACT SHEET.
This property is off market, which means it's not currently listed for sale or rent on Zillow. This may be different from what's available on other websites or public sources.
