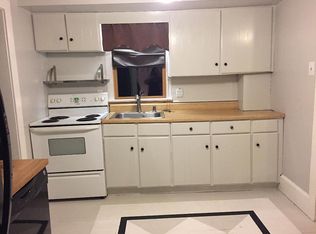Sold for $882,000
$882,000
20 Mulberry Street, Ridgefield, CT 06877
3beds
1,569sqft
Single Family Residence
Built in 1968
10,454.4 Square Feet Lot
$907,400 Zestimate®
$562/sqft
$4,018 Estimated rent
Home value
$907,400
$817,000 - $1.01M
$4,018/mo
Zestimate® history
Loading...
Owner options
Explore your selling options
What's special
Welcome to 20 Mulberry St! This charming home near town center is set on a spacious, flat lot with a fully fenced backyard, offering both privacy and potential. As you step inside, you're greeted by an abundance of natural light that floods the space, highlighting the polished hardwood floors and creating a welcoming ambiance. Freshly painted walls and custom blinds add a touch of sophistication while maintaining practicality. The open-concept floor plan is perfect for both relaxed family living and entertaining guests. The kitchen is a true standout, featuring sleek white cabinetry, luxurious quartz countertops, and stainless-steel appliances-ideal for culinary enthusiasts. With three bedrooms and two full bathrooms, this home offers comfort and convenience for all. The expansive family room seamlessly walks-out into the backyard, making it an ideal space for hosting gatherings or enjoying quiet moments by the fire pit in your private outdoor retreat. Located just minutes from Main Street and 15 minutes from Katonah Station, this home is ready for you to move in and make it your own. Schedule a tour now and experience all it has to offer! Agent is related to the sellers HIGHEST AND BEST TODAY MONDAY APRIL 14TH BY 5PM
Zillow last checked: 8 hours ago
Listing updated: May 27, 2025 at 10:59am
Listed by:
Dawn Damiani 203-910-3668,
BHGRE Gaetano Marra Homes 203-758-1300
Bought with:
Karla Murtaugh, RES.0766790
Compass Connecticut, LLC
Source: Smart MLS,MLS#: 24078442
Facts & features
Interior
Bedrooms & bathrooms
- Bedrooms: 3
- Bathrooms: 2
- Full bathrooms: 2
Primary bedroom
- Features: Hardwood Floor
- Level: Main
- Area: 152.9 Square Feet
- Dimensions: 11 x 13.9
Bedroom
- Features: Hardwood Floor
- Level: Main
- Area: 136 Square Feet
- Dimensions: 10 x 13.6
Bedroom
- Features: Hardwood Floor
- Level: Main
- Area: 86 Square Feet
- Dimensions: 8.6 x 10
Bathroom
- Features: Granite Counters, Double-Sink, Full Bath, Tub w/Shower
- Level: Main
Bathroom
- Features: Granite Counters, Double-Sink, Stall Shower
- Level: Lower
Dining room
- Features: Hardwood Floor
- Level: Main
- Area: 243.18 Square Feet
- Dimensions: 12.6 x 19.3
Family room
- Features: Laminate Floor
- Level: Lower
- Area: 288.6 Square Feet
- Dimensions: 13 x 22.2
Kitchen
- Features: Quartz Counters, Kitchen Island, Hardwood Floor
- Level: Main
- Area: 158.76 Square Feet
- Dimensions: 12.6 x 12.6
Living room
- Features: Fireplace, Hardwood Floor
- Level: Main
- Area: 157.76 Square Feet
- Dimensions: 11.6 x 13.6
Heating
- Forced Air, Propane
Cooling
- Central Air
Appliances
- Included: Gas Cooktop, Oven/Range, Microwave, Refrigerator, Dishwasher, Water Heater
- Laundry: Lower Level
Features
- Wired for Data
- Basement: Full,Finished
- Attic: Storage,Pull Down Stairs
- Number of fireplaces: 1
Interior area
- Total structure area: 1,569
- Total interior livable area: 1,569 sqft
- Finished area above ground: 1,569
Property
Parking
- Total spaces: 4
- Parking features: Attached, Paved, Garage Door Opener
- Attached garage spaces: 1
Features
- Patio & porch: Patio
- Fencing: Partial
Lot
- Size: 10,454 sqft
- Features: Dry, Level
Details
- Parcel number: 275947
- Zoning: RA
Construction
Type & style
- Home type: SingleFamily
- Architectural style: Ranch
- Property subtype: Single Family Residence
Materials
- Vinyl Siding
- Foundation: Concrete Perimeter, Raised
- Roof: Asphalt
Condition
- New construction: No
- Year built: 1968
Utilities & green energy
- Sewer: Public Sewer
- Water: Well
Community & neighborhood
Community
- Community features: Golf, Health Club, Lake, Library, Private School(s), Public Rec Facilities
Location
- Region: Ridgefield
- Subdivision: Village Center
Price history
| Date | Event | Price |
|---|---|---|
| 5/22/2025 | Sold | $882,000+26.2%$562/sqft |
Source: | ||
| 5/8/2025 | Pending sale | $699,000$446/sqft |
Source: | ||
| 4/10/2025 | Listed for sale | $699,000+25.5%$446/sqft |
Source: | ||
| 1/22/2021 | Sold | $557,000+0.4%$355/sqft |
Source: | ||
| 12/10/2020 | Contingent | $555,000$354/sqft |
Source: | ||
Public tax history
| Year | Property taxes | Tax assessment |
|---|---|---|
| 2025 | $10,745 +3.9% | $392,280 |
| 2024 | $10,337 +2.1% | $392,280 |
| 2023 | $10,125 -1.5% | $392,280 +8.5% |
Find assessor info on the county website
Neighborhood: 06877
Nearby schools
GreatSchools rating
- 9/10Scotland Elementary SchoolGrades: K-5Distance: 2 mi
- 8/10Scotts Ridge Middle SchoolGrades: 6-8Distance: 2.6 mi
- 10/10Ridgefield High SchoolGrades: 9-12Distance: 2.6 mi
Schools provided by the listing agent
- Elementary: Scotland
- Middle: Scotts Ridge
- High: Ridgefield
Source: Smart MLS. This data may not be complete. We recommend contacting the local school district to confirm school assignments for this home.

Get pre-qualified for a loan
At Zillow Home Loans, we can pre-qualify you in as little as 5 minutes with no impact to your credit score.An equal housing lender. NMLS #10287.
