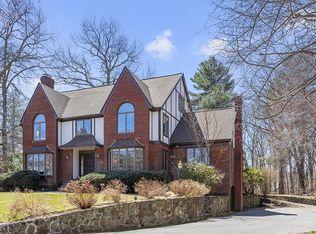STUNNING CUSTOM RANCH on beautiful corner lot in prime neighborhood! This spectacular home offers single level living at its finest. Sprawling main level showcases grand foyer, soaring ceilings and expansive layout. Updated kitchen with large island and abundance of cabinets has new white quartz countertops, new white subway tile backsplash, modern sinks and high-end appliances. Great room features custom rustic wood bar, attractive stone fireplace and upper level office. Main level also includes living room open to dining room with gleaming hardwood floors and pretty bay window, cathedral ceiling family room with wall of brick and two renovated chic half baths. The spacious master suite boasts a fireplace, sky-lighted ensuite and upper level sitting area with half bath. Three additional large bedrooms all have ensuite bathrooms. Walkout lower level has high ceilings, brick detail and additional 2.5 baths in approx 3000sf of newly semi-finished space with limitless possibilities.
This property is off market, which means it's not currently listed for sale or rent on Zillow. This may be different from what's available on other websites or public sources.
