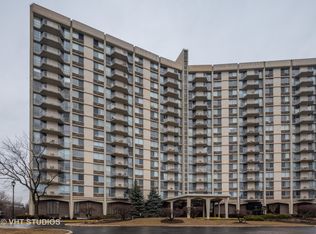Closed
$230,000
20 N Tower Rd APT 12M, Oak Brook, IL 60523
2beds
1,286sqft
Condominium, Single Family Residence
Built in 1977
-- sqft lot
$232,100 Zestimate®
$179/sqft
$2,388 Estimated rent
Home value
$232,100
$214,000 - $253,000
$2,388/mo
Zestimate® history
Loading...
Owner options
Explore your selling options
What's special
IMPRESSIVE!! BREATHTAKING SUNSET VIEWS From All ANGLES in this AWESOME END UNIT PENTHOUSE at Oak Brook Towers. The sunlit FOYER greets you here. This contemporary unit is FRESHLY PAINTED and has BRAND NEW CARPETING in the Living room and the bedrooms. Newer windows, and A/C Units. Two Large Thermopane SLIDING GLASS DOORS lead you outdoors to a gigantic Balcony where you can see for miles, and Overlooks your POOL and BEAUTIFULLY landscaped grounds. The KITCHEN has SOLID MAPLE cabinets, black appliances and Granite Countertops that make it easy to entertain guests in your separate DINING ROOM. The Spacious Primary Bedroom has plenty of space for a king-sized bed as well as a sitting area and boasts TWO large closets! The ensuite bath has a dual vanity, a beautiful mirror new lights and faucets. Large Second Bedroom WITH WEST FACING VIEW. Look at the many HUGE closets, all organized PROFESSIONALLY by CALIFORNIA CLOSETS-THROUGHOUT AND offers a LIFETIME GUARANTEE!! Building Amenities Include IN-GROUND POOL, EXERCISE ROOM, Large Laundry Facility and Party Room. Garage space can be leased in the HEATED Parking Garage. *Special Assessment will be paid by Seller at closing. Fabulous CENTRAL LOCATION Offers so much like GREAT schools, close to OAK BROOK AND YORKTOWN SHOPPING centers, all major Highways & so many HIGHLY RATED Restaurants. CALL NOW!
Zillow last checked: 8 hours ago
Listing updated: December 30, 2025 at 06:55am
Listing courtesy of:
Sylvana Menolascino 630-363-6059,
RE/MAX Enterprises,
Angela Sarni 630-815-9758,
RE/MAX Enterprises
Bought with:
Exclusive Agency
NON MEMBER
Source: MRED as distributed by MLS GRID,MLS#: 12402096
Facts & features
Interior
Bedrooms & bathrooms
- Bedrooms: 2
- Bathrooms: 2
- Full bathrooms: 2
Primary bedroom
- Features: Flooring (Carpet), Bathroom (Full)
- Level: Main
- Area: 216 Square Feet
- Dimensions: 18X12
Bedroom 2
- Features: Flooring (Granite)
- Level: Main
- Area: 132 Square Feet
- Dimensions: 12X11
Balcony porch lanai
- Level: Main
- Area: 90 Square Feet
- Dimensions: 15X06
Dining room
- Features: Flooring (Granite)
- Level: Main
- Area: 132 Square Feet
- Dimensions: 12X11
Foyer
- Features: Flooring (Granite)
- Level: Main
- Area: 20 Square Feet
- Dimensions: 04X05
Kitchen
- Features: Kitchen (Galley, Granite Counters), Flooring (Granite)
- Level: Main
- Area: 72 Square Feet
- Dimensions: 09X08
Living room
- Features: Flooring (Carpet)
- Level: Main
- Area: 384 Square Feet
- Dimensions: 24X16
Heating
- Baseboard
Cooling
- Wall Unit(s)
Appliances
- Included: Range, Microwave, Dishwasher, Refrigerator
- Laundry: Common Area
Features
- Elevator, Storage, Lobby
- Basement: None
Interior area
- Total structure area: 0
- Total interior livable area: 1,286 sqft
Property
Parking
- Total spaces: 2
- Parking features: Heated Garage, Attached, Assigned, Guest, Leased, Garage
- Attached garage spaces: 1
Accessibility
- Accessibility features: No Disability Access
Features
- Exterior features: Balcony
- Pool features: In Ground
Details
- Parcel number: 0628107314
- Special conditions: List Broker Must Accompany
Construction
Type & style
- Home type: Condo
- Property subtype: Condominium, Single Family Residence
Materials
- Brick
Condition
- New construction: No
- Year built: 1977
Utilities & green energy
- Electric: Circuit Breakers
- Sewer: Storm Sewer
- Water: Lake Michigan
Community & neighborhood
Location
- Region: Oak Brook
HOA & financial
HOA
- Has HOA: Yes
- HOA fee: $819 monthly
- Amenities included: Coin Laundry, Elevator(s), Exercise Room, Storage, On Site Manager/Engineer, Party Room, Pool, Security Door Lock(s)
- Services included: Heat, Water, Gas, Insurance, Cable TV, Clubhouse, Exercise Facilities, Pool, Exterior Maintenance, Lawn Care, Scavenger, Snow Removal
Other
Other facts
- Listing terms: Cash
- Ownership: Condo
Price history
| Date | Event | Price |
|---|---|---|
| 11/7/2025 | Sold | $230,000-4.1%$179/sqft |
Source: | ||
| 10/8/2025 | Contingent | $239,900$187/sqft |
Source: | ||
| 9/17/2025 | Price change | $239,900-2%$187/sqft |
Source: | ||
| 8/7/2025 | Price change | $244,900-2%$190/sqft |
Source: | ||
| 6/24/2025 | Listed for sale | $249,900$194/sqft |
Source: | ||
Public tax history
| Year | Property taxes | Tax assessment |
|---|---|---|
| 2024 | $4,134 +7.1% | $63,694 +8.1% |
| 2023 | $3,861 +14.1% | $58,900 +14.1% |
| 2022 | $3,383 +3.8% | $51,600 +2.6% |
Find assessor info on the county website
Neighborhood: 60523
Nearby schools
GreatSchools rating
- NAStevenson SchoolGrades: K-2Distance: 0.7 mi
- 3/10Jackson Middle SchoolGrades: 6-8Distance: 1.7 mi
- 9/10Willowbrook High SchoolGrades: 9-12Distance: 1.4 mi
Schools provided by the listing agent
- Elementary: York Center Elementary School
- Middle: Jackson Middle School
- High: Willowbrook High School
- District: 45
Source: MRED as distributed by MLS GRID. This data may not be complete. We recommend contacting the local school district to confirm school assignments for this home.
Get a cash offer in 3 minutes
Find out how much your home could sell for in as little as 3 minutes with a no-obligation cash offer.
Estimated market value$232,100
Get a cash offer in 3 minutes
Find out how much your home could sell for in as little as 3 minutes with a no-obligation cash offer.
Estimated market value
$232,100
