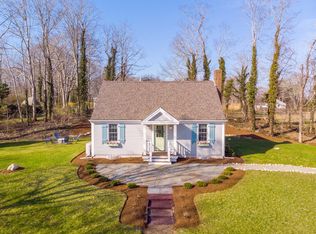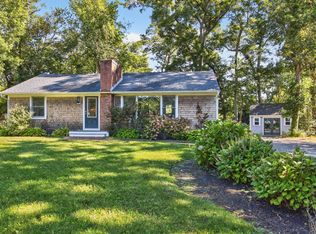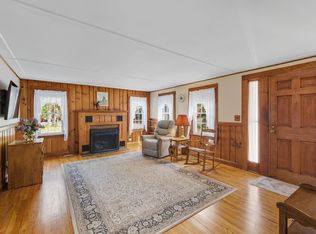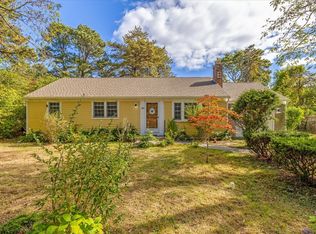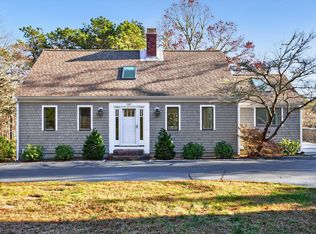New price improvement! Conveniently located close to downtown Orleans, this is a 3 bedroom, 1 1/2 bath colonial style house. Situated on 3/4 acre in a peaceful setting with gardens, plenty of privacy and space to add outdoor living amenities and more substantial living space. Above the garage is an open space that calls out to be a room in which to create, exercise or dabble with projects. The basement level has a finished room open to many different uses also. The 1/2 bath on the first floor and the full bath on the 2nd floor are both new. The living room has a brick surround on the fireplace wall that is white washed and adds to the character of the space. The deck off the living room is a welcome outdoor sitting space. The 3 BR Title 5 Septic system is 3 years old. The roof is brand new as of 10/1. The furnace is new, as is the hot water heater. All the worrisome mechanics have been replaced. The solar panels are leased. There is a small barn/workshop ready to transform into something very cool.This house has much to offer to someone who wants a residence in Orleans.
Pending
Price cut: $76K (12/8)
$799,000
20 Namskaket Road, Orleans, MA 02653
3beds
1,403sqft
Est.:
Single Family Residence
Built in 1923
0.75 Acres Lot
$767,100 Zestimate®
$569/sqft
$-- HOA
What's special
- 157 days |
- 52 |
- 2 |
Zillow last checked: 8 hours ago
Listing updated: January 07, 2026 at 05:56am
Listed by:
Mary A Lyttle Sales@BeachRoadCapeCod.com,
Beach Road Properties
Source: CCIMLS,MLS#: 22504107
Facts & features
Interior
Bedrooms & bathrooms
- Bedrooms: 3
- Bathrooms: 2
- Full bathrooms: 1
- 1/2 bathrooms: 1
- Main level bathrooms: 1
Primary bedroom
- Description: Flooring: Wood
- Features: Closet
- Level: Second
Bedroom 2
- Description: Flooring: Wood
- Features: Bedroom 2
- Level: Second
Bedroom 3
- Description: Flooring: Other
- Features: Bedroom 3
- Level: Second
Primary bathroom
- Features: Shared Full Bath
Dining room
- Description: Flooring: Wood
- Features: Dining Room
- Level: First
Kitchen
- Description: Flooring: Tile
- Level: First
Living room
- Description: Fireplace(s): Other,Flooring: Laminate
- Features: Living Room
- Level: First
Heating
- Hot Water
Cooling
- Central Air
Appliances
- Included: Dishwasher, Range Hood, Refrigerator, Gas Range, Microwave
- Laundry: In Basement
Features
- Flooring: Hardwood, Tile, Laminate
- Basement: Bulkhead Access,Interior Entry,Full
- Number of fireplaces: 2
- Fireplace features: Other
Interior area
- Total structure area: 1,403
- Total interior livable area: 1,403 sqft
Property
Parking
- Total spaces: 1
- Parking features: Garage - Attached, Open
- Attached garage spaces: 1
- Has uncovered spaces: Yes
Features
- Stories: 1
- Patio & porch: Deck
- Exterior features: Outdoor Shower
Lot
- Size: 0.75 Acres
- Features: In Town Location, School, Major Highway, House of Worship, Cape Cod Rail Trail, Public Tennis, Cleared, North of 6A
Details
- Additional structures: Outbuilding
- Parcel number: 251120
- Zoning: R
- Special conditions: None
Construction
Type & style
- Home type: SingleFamily
- Architectural style: Colonial
- Property subtype: Single Family Residence
Materials
- Clapboard
- Foundation: Poured
- Roof: Asphalt, Pitched
Condition
- Updated/Remodeled, Actual
- New construction: No
- Year built: 1923
- Major remodel year: 2025
Utilities & green energy
- Sewer: Septic Tank
Community & HOA
HOA
- Has HOA: No
Location
- Region: Orleans
Financial & listing details
- Price per square foot: $569/sqft
- Tax assessed value: $740,900
- Annual tax amount: $4,623
- Date on market: 8/23/2025
- Cumulative days on market: 132 days
Estimated market value
$767,100
$729,000 - $805,000
$2,931/mo
Price history
Price history
| Date | Event | Price |
|---|---|---|
| 12/15/2025 | Pending sale | $799,000$569/sqft |
Source: | ||
| 12/8/2025 | Price change | $799,000-8.7%$569/sqft |
Source: | ||
| 10/24/2025 | Price change | $875,000-10.6%$624/sqft |
Source: | ||
| 8/23/2025 | Listed for sale | $979,000+54.2%$698/sqft |
Source: | ||
| 5/9/2022 | Sold | $635,000-0.8%$453/sqft |
Source: | ||
Public tax history
Public tax history
| Year | Property taxes | Tax assessment |
|---|---|---|
| 2025 | $4,623 +3.6% | $740,900 +6.4% |
| 2024 | $4,464 +8.5% | $696,400 +5.5% |
| 2023 | $4,114 +1.4% | $660,300 +27.6% |
Find assessor info on the county website
BuyAbility℠ payment
Est. payment
$4,587/mo
Principal & interest
$3901
Property taxes
$406
Home insurance
$280
Climate risks
Neighborhood: 02653
Nearby schools
GreatSchools rating
- 9/10Orleans Elementary SchoolGrades: K-5Distance: 0.7 mi
- 6/10Nauset Regional Middle SchoolGrades: 6-8Distance: 0.7 mi
- 7/10Nauset Regional High SchoolGrades: 9-12Distance: 5 mi
Schools provided by the listing agent
- District: Nauset
Source: CCIMLS. This data may not be complete. We recommend contacting the local school district to confirm school assignments for this home.
- Loading
