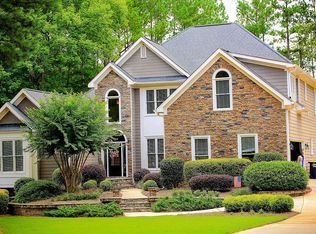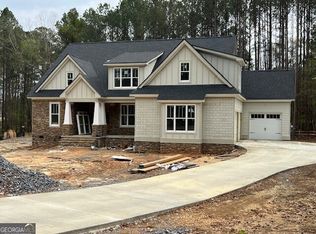Wonderful 3 yr old Craftsman style, 4 sided brick home in beautiful Fairways Subdivision, Rome's newest and most exclusive golf course community. Situated on a very level and private wooded lot, the main level living area consists of 4 bedrooms and 3 full baths with a huge bonus or 5th bedroom and full bath upstairs. The open floor plan offers a huge great room with cathedral ceiling and fireplace, formal dining, and very functional kitchen with granite, stainless appliances, very large island, spacious cabinets and adjoining breakfast room overlooking the private rear yard and opening onto a nice, large covered rear porch. Numerous amenities and custom moldings, granite tile, hardwood floors and split bedroom plan. Three separate garages with roll up doors
This property is off market, which means it's not currently listed for sale or rent on Zillow. This may be different from what's available on other websites or public sources.

