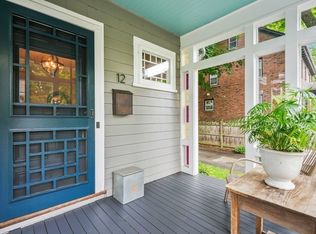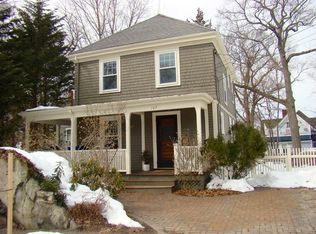Sold for $1,105,000
$1,105,000
20 Oak Rd, Milton, MA 02186
4beds
1,989sqft
Single Family Residence
Built in 1934
6,077 Square Feet Lot
$1,481,100 Zestimate®
$556/sqft
$4,564 Estimated rent
Home value
$1,481,100
$1.30M - $1.69M
$4,564/mo
Zestimate® history
Loading...
Owner options
Explore your selling options
What's special
On the corner of Oak, and everywhere you want to be. This handsome brick Colonial is dripping with rich details that make it exceptional; a hefty covered stone porch, warm copper gutters and brand new slate style roof. With 1930’s craftsmanship well preserved, the smartly designed first floor invites you to live comfortably, and very much in this decade. With the flip of a switch, enjoy a cozy fire while you catch the game. Surround yourself with books and treasures in the floor to ceiling built-ins. High end finishes and appliances punctuate the kitchen and you’ll have plenty of room to feed the crew at the island, dining area or easily accessed deck. Four bedrooms and two full baths over two floors give you options, spiffy finished space in lower level, irrigation system, fenced yard with bonus dog run. Enjoy easy living, and have time to enjoy the vibrancy of this Columbine village; Turner's Pond, the bike path, the trolley, and hip dining all without ever starting your car.
Zillow last checked: 8 hours ago
Listing updated: December 01, 2023 at 12:00pm
Listed by:
Kathy McLaughlin 617-699-0265,
William Raveis R.E. & Home Services 617-322-3933
Bought with:
TWA Group
Compass
Source: MLS PIN,MLS#: 73164140
Facts & features
Interior
Bedrooms & bathrooms
- Bedrooms: 4
- Bathrooms: 3
- Full bathrooms: 2
- 1/2 bathrooms: 1
Primary bedroom
- Features: Flooring - Hardwood
- Level: Second
Bedroom 2
- Features: Flooring - Hardwood
- Level: Second
Bedroom 3
- Features: Flooring - Hardwood
- Level: Second
Bedroom 4
- Features: Flooring - Wall to Wall Carpet
- Level: Third
Bathroom 1
- Features: Bathroom - Half
- Level: First
Bathroom 2
- Features: Bathroom - Full, Bathroom - Tiled With Shower Stall, Bathroom - Tiled With Tub
- Level: Second
Bathroom 3
- Features: Bathroom - Full, Bathroom - With Tub & Shower
- Level: Third
Dining room
- Features: Flooring - Hardwood
- Level: First
Kitchen
- Features: Closet/Cabinets - Custom Built, Flooring - Hardwood, Flooring - Stone/Ceramic Tile, Countertops - Stone/Granite/Solid, Deck - Exterior
- Level: First
Living room
- Features: Flooring - Hardwood, French Doors
- Level: First
Heating
- Baseboard, Natural Gas
Cooling
- Window Unit(s), Whole House Fan
Appliances
- Included: Gas Water Heater, Range, Oven, Dishwasher, Disposal, Microwave, Refrigerator, Vacuum System, Range Hood
- Laundry: In Basement, Gas Dryer Hookup, Washer Hookup
Features
- Central Vacuum, Walk-up Attic, Wired for Sound
- Flooring: Wood, Carpet
- Doors: Insulated Doors, French Doors
- Windows: Insulated Windows, Storm Window(s)
- Basement: Full,Partially Finished,Walk-Out Access,Interior Entry
- Number of fireplaces: 1
Interior area
- Total structure area: 1,989
- Total interior livable area: 1,989 sqft
Property
Parking
- Total spaces: 3
- Parking features: Paved Drive, Off Street, Paved
- Uncovered spaces: 3
Features
- Patio & porch: Porch, Deck - Roof, Deck - Wood, Covered
- Exterior features: Porch, Deck - Roof, Deck - Wood, Covered Patio/Deck, Rain Gutters, Professional Landscaping, Sprinkler System, Decorative Lighting, Fenced Yard, Outdoor Gas Grill Hookup
- Fencing: Fenced/Enclosed,Fenced
Lot
- Size: 6,077 sqft
- Features: Corner Lot
Details
- Parcel number: M:E B:023 L:50,129038
- Zoning: RC
Construction
Type & style
- Home type: SingleFamily
- Architectural style: Colonial
- Property subtype: Single Family Residence
Materials
- Brick, Stone, Block
- Foundation: Stone
- Roof: Asphalt/Composition Shingles
Condition
- Year built: 1934
Utilities & green energy
- Electric: 100 Amp Service
- Sewer: Public Sewer
- Water: Public
- Utilities for property: for Gas Range, for Gas Oven, for Electric Oven, for Gas Dryer, Washer Hookup, Outdoor Gas Grill Hookup
Community & neighborhood
Community
- Community features: Public Transportation, Shopping, Pool, Tennis Court(s), Park, Walk/Jog Trails, Stable(s), Golf, Medical Facility, Bike Path, Conservation Area, Public School, T-Station
Location
- Region: Milton
- Subdivision: Columbines
Price history
| Date | Event | Price |
|---|---|---|
| 2/5/2025 | Sold | $1,105,000$556/sqft |
Source: Public Record Report a problem | ||
| 12/1/2023 | Sold | $1,105,000+11.7%$556/sqft |
Source: MLS PIN #73164140 Report a problem | ||
| 10/3/2023 | Pending sale | $989,000$497/sqft |
Source: | ||
| 10/3/2023 | Contingent | $989,000$497/sqft |
Source: MLS PIN #73164140 Report a problem | ||
| 9/27/2023 | Listed for sale | $989,000+41.5%$497/sqft |
Source: MLS PIN #73164140 Report a problem | ||
Public tax history
| Year | Property taxes | Tax assessment |
|---|---|---|
| 2025 | $11,882 +3.9% | $1,071,400 +2.3% |
| 2024 | $11,435 +3.7% | $1,047,200 +8.3% |
| 2023 | $11,025 +3.4% | $967,100 +13.1% |
Find assessor info on the county website
Neighborhood: 02186
Nearby schools
GreatSchools rating
- 8/10Glover Elementary SchoolGrades: K-5Distance: 0.5 mi
- 7/10Charles S Pierce Middle SchoolGrades: 6-8Distance: 0.7 mi
- 9/10Milton High SchoolGrades: 9-12Distance: 1.2 mi
Get a cash offer in 3 minutes
Find out how much your home could sell for in as little as 3 minutes with a no-obligation cash offer.
Estimated market value$1,481,100
Get a cash offer in 3 minutes
Find out how much your home could sell for in as little as 3 minutes with a no-obligation cash offer.
Estimated market value
$1,481,100

