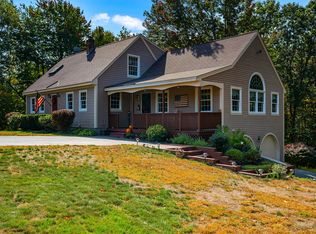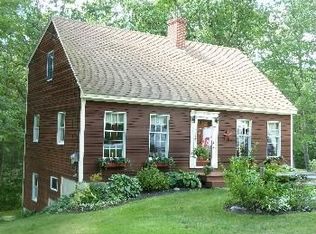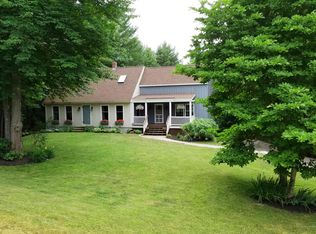Closed
$560,000
20 Oak Ridge Drive, Standish, ME 04084
4beds
2,184sqft
Single Family Residence
Built in 1998
3.57 Acres Lot
$570,200 Zestimate®
$256/sqft
$3,412 Estimated rent
Home value
$570,200
$536,000 - $610,000
$3,412/mo
Zestimate® history
Loading...
Owner options
Explore your selling options
What's special
Welcome to 20 Oak Ridge Drive, a beautifully maintained multi-level ranch offering nearly 2,200 square feet of living space on a private 3.57-acre lot in one of Standish's most desirable neighborhoods. Step inside to find a newly renovated kitchen, an inviting dining area, and a spacious living room with vaulted ceiling and a cozy fireplace. A separate family room provides additional space to relax or entertain, making the home ideal for both everyday living and hosting guests.
The expansive primary suite serves as a true retreat, complete with two walk-in closets, a well-appointed en-suite bathroom, and direct access to a private balcony overlooking the peaceful backyard. In addition to the main living areas, the lower level, which is not included in the square footage, offers bonus space currenty used as a home gym, as well as a full bathroom with a shower, and two versatile rooms perfect for storage or flexible use.
Outside, enjoy the beautifully landscaped yard from either the deck or the patio, both perfect for quiet moments or lively gatherings. Additional features include a heated two-car garage, central air conditioning, and a whole-home generator and surge protection. Located just 35 minutes from Portland and close to Sebago Lake, the Lakes Region, shopping, and local amenities, this move-in ready home offers a rare blend of comfort, privacy, and convenience.
Zillow last checked: 8 hours ago
Listing updated: July 18, 2025 at 12:13pm
Listed by:
RE/MAX Shoreline
Bought with:
Keller Williams Coastal and Lakes & Mountains Realty
Source: Maine Listings,MLS#: 1625495
Facts & features
Interior
Bedrooms & bathrooms
- Bedrooms: 4
- Bathrooms: 4
- Full bathrooms: 3
- 1/2 bathrooms: 1
Primary bedroom
- Features: Balcony/Deck, Full Bath, Walk-In Closet(s)
- Level: Second
Bedroom 1
- Features: Closet
- Level: Second
Bedroom 2
- Features: Closet
- Level: Second
Bedroom 3
- Features: Closet
- Level: Second
Dining room
- Features: Formal
- Level: First
Family room
- Level: Basement
Kitchen
- Features: Kitchen Island
- Level: First
Living room
- Features: Gas Fireplace, Vaulted Ceiling(s)
- Level: First
Heating
- Baseboard, Forced Air, Zoned
Cooling
- Central Air
Appliances
- Included: Dishwasher, Microwave, Electric Range, Refrigerator
Features
- Bathtub, Walk-In Closet(s), Primary Bedroom w/Bath
- Flooring: Carpet, Tile, Vinyl, Wood
- Windows: Double Pane Windows
- Basement: Interior Entry,Full
- Number of fireplaces: 1
Interior area
- Total structure area: 2,184
- Total interior livable area: 2,184 sqft
- Finished area above ground: 2,184
- Finished area below ground: 0
Property
Parking
- Total spaces: 2
- Parking features: Paved, 5 - 10 Spaces, Garage Door Opener
- Attached garage spaces: 2
Features
- Levels: Multi/Split
- Patio & porch: Deck, Patio
- Has view: Yes
- View description: Trees/Woods
Lot
- Size: 3.57 Acres
- Features: Near Public Beach, Near Shopping, Near Town, Neighborhood, Rolling Slope, Landscaped, Wooded
Details
- Additional structures: Shed(s)
- Parcel number: STANM78L7
- Zoning: SCD
- Other equipment: Generator
Construction
Type & style
- Home type: SingleFamily
- Architectural style: Ranch
- Property subtype: Single Family Residence
Materials
- Wood Frame, Clapboard, Wood Siding
- Roof: Shingle
Condition
- Year built: 1998
Utilities & green energy
- Electric: Circuit Breakers
- Sewer: Private Sewer, Septic Design Available
- Water: Public
Community & neighborhood
Security
- Security features: Air Radon Mitigation System
Location
- Region: Standish
Other
Other facts
- Road surface type: Paved
Price history
| Date | Event | Price |
|---|---|---|
| 7/18/2025 | Sold | $560,000+1.8%$256/sqft |
Source: | ||
| 7/18/2025 | Pending sale | $549,900$252/sqft |
Source: | ||
| 6/14/2025 | Contingent | $549,900$252/sqft |
Source: | ||
| 6/12/2025 | Listed for sale | $549,900+120%$252/sqft |
Source: | ||
| 7/3/2014 | Sold | $250,000+0.2%$114/sqft |
Source: | ||
Public tax history
| Year | Property taxes | Tax assessment |
|---|---|---|
| 2024 | $4,886 +10.2% | $387,800 +21.2% |
| 2023 | $4,432 +3.6% | $320,000 +8.1% |
| 2022 | $4,277 +10.5% | $296,000 +9.3% |
Find assessor info on the county website
Neighborhood: 04084
Nearby schools
GreatSchools rating
- 4/10George E Jack SchoolGrades: 4-5Distance: 0.6 mi
- 4/10Bonny Eagle Middle SchoolGrades: 6-8Distance: 3.8 mi
- 3/10Bonny Eagle High SchoolGrades: 9-12Distance: 3.7 mi
Get pre-qualified for a loan
At Zillow Home Loans, we can pre-qualify you in as little as 5 minutes with no impact to your credit score.An equal housing lender. NMLS #10287.


