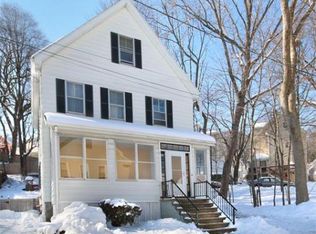Sold for $685,000
$685,000
20 Oakland Rd, Malden, MA 02148
3beds
2,054sqft
Single Family Residence
Built in 1900
7,179 Square Feet Lot
$797,000 Zestimate®
$333/sqft
$3,578 Estimated rent
Home value
$797,000
$741,000 - $869,000
$3,578/mo
Zestimate® history
Loading...
Owner options
Explore your selling options
What's special
Incredible opportunity to own this Forestdale beauty! This lovely Colonial has THREE levels of living PLUS a basement sitting on over 7000 square foot lot! The entry way welcomes you with a small mudroom leading to the open living/ dining room combo w/ views of the kitchen! You will love the freshly painted interior, mantled fireplace w/ a gas stove, & deck over looking the amazing yard through glass sliders! The kitchen includes lots of cabinetry & an eat-in area. Adjoining the kitchen is a bonus room w/ a separate entrance & laundry- perfect for an office or playroom. The newly carpeted staircase leads to the second floor complete w/ three bedrooms & a full bath with a newer walk in shower. Walk up to the third floor & enjoy bonus space! The heated basement has a 1/2 bath and NEW hot water heater! The beautiful, fenced back yard has a 2 CAR GARAGE PLUS a separate driveway! Great location close to the Melrose line, quick walk to Oak Grove Train Station, the bus stop & schools!
Zillow last checked: 8 hours ago
Listing updated: February 01, 2024 at 09:37am
Listed by:
Kristin Gennetti 781-704-7040,
Century 21 North East 781-730-3977
Bought with:
The Broadway Group
Engel & Volkers Boston
Source: MLS PIN,MLS#: 73184155
Facts & features
Interior
Bedrooms & bathrooms
- Bedrooms: 3
- Bathrooms: 2
- Full bathrooms: 1
- 1/2 bathrooms: 1
Primary bedroom
- Features: Ceiling Fan(s), Closet, Flooring - Hardwood
- Level: Second
- Area: 170.61
- Dimensions: 12.33 x 13.83
Bedroom 2
- Features: Ceiling Fan(s), Closet, Flooring - Wall to Wall Carpet
- Level: Second
- Area: 131.56
- Dimensions: 12.33 x 10.67
Bedroom 3
- Features: Closet, Flooring - Hardwood
- Level: Second
- Area: 103.19
- Dimensions: 10.58 x 9.75
Primary bathroom
- Features: No
Bathroom 1
- Features: Bathroom - Full
- Level: First
- Area: 42.19
- Dimensions: 6.25 x 6.75
Bathroom 2
- Features: Bathroom - Half
- Level: Basement
- Area: 20.31
- Dimensions: 3.25 x 6.25
Dining room
- Features: Flooring - Wall to Wall Carpet, Balcony / Deck
- Level: First
- Area: 315.63
- Dimensions: 12.5 x 25.25
Kitchen
- Features: Ceiling Fan(s), Flooring - Hardwood, Dining Area
- Level: First
- Area: 172.54
- Dimensions: 10.25 x 16.83
Living room
- Features: Flooring - Wall to Wall Carpet, Balcony / Deck
- Level: First
- Area: 315.63
- Dimensions: 12.5 x 25.25
Office
- Features: Flooring - Wall to Wall Carpet, Exterior Access
- Level: First
- Area: 159.61
- Dimensions: 14.08 x 11.33
Heating
- Forced Air, Natural Gas
Cooling
- None
Appliances
- Laundry: First Floor
Features
- Closet, Bonus Room, Office, Mud Room, Foyer, Walk-up Attic
- Flooring: Tile, Carpet, Hardwood, Flooring - Wall to Wall Carpet, Laminate, Flooring - Stone/Ceramic Tile
- Basement: Full,Partially Finished
- Has fireplace: No
Interior area
- Total structure area: 2,054
- Total interior livable area: 2,054 sqft
Property
Parking
- Total spaces: 4
- Parking features: Detached, Paved Drive, Off Street
- Garage spaces: 2
- Uncovered spaces: 2
Features
- Patio & porch: Deck
- Exterior features: Deck, Fenced Yard
- Fencing: Fenced/Enclosed,Fenced
Lot
- Size: 7,179 sqft
Details
- Parcel number: 597276
- Zoning: ResA
Construction
Type & style
- Home type: SingleFamily
- Architectural style: Colonial
- Property subtype: Single Family Residence
Materials
- Frame
- Foundation: Stone, Brick/Mortar
- Roof: Shingle
Condition
- Year built: 1900
Utilities & green energy
- Electric: Circuit Breakers, 100 Amp Service
- Sewer: Public Sewer
- Water: Public
Community & neighborhood
Community
- Community features: Public Transportation, Shopping, Pool, Tennis Court(s), Park, Walk/Jog Trails, Laundromat, Bike Path, Highway Access, House of Worship, Private School, Public School, T-Station
Location
- Region: Malden
Price history
| Date | Event | Price |
|---|---|---|
| 2/1/2024 | Sold | $685,000-2.1%$333/sqft |
Source: MLS PIN #73184155 Report a problem | ||
| 11/30/2023 | Listed for sale | $699,900$341/sqft |
Source: MLS PIN #73184155 Report a problem | ||
Public tax history
| Year | Property taxes | Tax assessment |
|---|---|---|
| 2025 | $6,868 +5.1% | $606,700 +8.5% |
| 2024 | $6,536 +1.7% | $559,100 +6% |
| 2023 | $6,428 +5.5% | $527,300 +6.8% |
Find assessor info on the county website
Neighborhood: Forestdale
Nearby schools
GreatSchools rating
- 5/10Forestdale SchoolGrades: K-8Distance: 0.5 mi
- 3/10Malden High SchoolGrades: 9-12Distance: 0.6 mi
- 6/10Salemwood SchoolGrades: K-8Distance: 0.6 mi
Get a cash offer in 3 minutes
Find out how much your home could sell for in as little as 3 minutes with a no-obligation cash offer.
Estimated market value
$797,000
