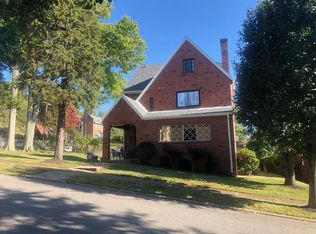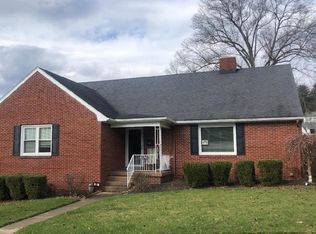This updated 3 story house sits on a large level .34 acre lot on Oakmont rd. The outside maintenance free bricks bring charm at the curb. Nice front porch and a lot of space to run and play. Large living room with added sunroom for your reading spot or just to relax any time of year feeling connected with the outside. Large kitchen with long bar for your breakfast or quick lunch and luminous dining room complete the first floor. On the second floor there are three bedrooms, a full family bathroom and a completely redone master bathroom. A wooden stairway brings you to a charming guest suite with private office space and bathroom. The finished basement has wall to wall carpet, a half bathroom, full windows and doorway to access the yard. The large luminous space can be used as a playroom or a living room. The double car garage is detached, and includes room for an additional car under the enclosed carport. Great location by National Rd, walking distance to Wheeling Park and Steenrood school. The house is turn key ready and is just waiting for a new family to move in. Comes with a one year home warranty. prequalified buyers only.. Text, Call, or email Mary Dentino 785-212-1278 Mhelgs@gmail.com
This property is off market, which means it's not currently listed for sale or rent on Zillow. This may be different from what's available on other websites or public sources.

