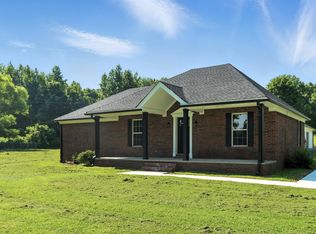Sold for $299,900
$299,900
20 Oakview Dr, Ripley, TN 38063
4beds
2,127sqft
Single Family Residence
Built in 1995
1.23 Acres Lot
$332,500 Zestimate®
$141/sqft
$1,981 Estimated rent
Home value
$332,500
$309,000 - $356,000
$1,981/mo
Zestimate® history
Loading...
Owner options
Explore your selling options
What's special
This beautifully renovated home is move-in ready, boasting a brand-new roof, energy-efficient windows, TWO new HVAC units, & fresh paint throughout for a crisp, inviting feel. Step inside to discover stunning new tile flooring in the kitchen, dining room, & baths, complemented by luxurious new laminate flooring in the primary suite & engineered hardwood throughout the remainder of the home. The kitchen includes new granite countertops & new appliances. Enjoy the rare convenience of TWO primary suites, each featuring attached baths & expansive walk-in closets—ideal for multi-generational living or hosting guests in style. The split bedroom floor plan ensures privacy & flexibility for your family’s needs. Located on a large corner lot allowing plenty of room to create the perfect outdoor space with a pool or garden. Oversized 24x36 garage. Don’t miss your chance to own this upgraded gem. Schedule your private tour today and experience the perfect blend of style, space, and convenience!
Zillow last checked: 8 hours ago
Listing updated: July 28, 2025 at 04:20pm
Listed by:
Kelly J Jankovsky,
Epique Realty,
Michael Jankovsky,
Epique Realty
Bought with:
Kelly J Jankovsky
Epique Realty
Michael Jankovsky
Epique Realty
Source: MAAR,MLS#: 10200729
Facts & features
Interior
Bedrooms & bathrooms
- Bedrooms: 4
- Bathrooms: 3
- Full bathrooms: 3
Primary bedroom
- Features: Walk-In Closet(s)
- Level: First
- Area: 252
- Dimensions: 14 x 18
Bedroom 2
- Features: Walk-In Closet(s), Private Full Bath, Hardwood Floor
- Level: First
- Area: 154
- Dimensions: 11 x 14
Bedroom 3
- Features: Hardwood Floor
- Level: First
- Area: 117
- Dimensions: 13 x 9
Bedroom 4
- Features: Hardwood Floor
- Level: First
- Area: 108
- Dimensions: 12 x 9
Primary bathroom
- Features: Separate Shower, Tile Floor, Full Bath
Dining room
- Features: Separate Dining Room
- Area: 132
- Dimensions: 11 x 12
Kitchen
- Area: 88
- Dimensions: 8 x 11
Living room
- Features: Separate Living Room
- Area: 234
- Dimensions: 13 x 18
Den
- Width: 0
Heating
- Central
Cooling
- Central Air, Ceiling Fan(s)
Appliances
- Included: Range/Oven, Dishwasher, Microwave
- Laundry: Laundry Room
Features
- All Bedrooms Down, Two Primaries, Split Bedroom Plan, Separate Tub & Shower, 2 Full Primary Baths, Walk-In Closet(s), Living Room, Dining Room, Kitchen, Primary Bedroom, 2nd Bedroom, 3rd Bedroom, 4th of More Bedrooms, 2 or More Baths, Laundry Room
- Flooring: Part Hardwood, Wood Laminate Floors, Tile
- Attic: Attic Access
- Has fireplace: No
Interior area
- Total interior livable area: 2,127 sqft
Property
Parking
- Total spaces: 2
- Parking features: Driveway/Pad, Garage Door Opener, Garage Faces Side
- Has garage: Yes
- Covered spaces: 2
- Has uncovered spaces: Yes
Features
- Stories: 1
- Patio & porch: Porch
- Pool features: None
Lot
- Size: 1.23 Acres
- Dimensions: 1.23 acre
- Features: Corner Lot
Details
- Parcel number: 095F B 039.00
Construction
Type & style
- Home type: SingleFamily
- Architectural style: Ranch
- Property subtype: Single Family Residence
Materials
- Brick Veneer, Vinyl Siding
- Foundation: Slab
- Roof: Composition Shingles
Condition
- New construction: No
- Year built: 1995
Utilities & green energy
- Sewer: Septic Tank
- Water: Public
Community & neighborhood
Security
- Security features: Smoke Detector(s)
Location
- Region: Ripley
- Subdivision: Ashton Place
Other
Other facts
- Price range: $299.9K - $299.9K
- Listing terms: Conventional,FHA,VA Loan
Price history
| Date | Event | Price |
|---|---|---|
| 7/28/2025 | Sold | $299,900$141/sqft |
Source: | ||
| 7/12/2025 | Pending sale | $299,900$141/sqft |
Source: | ||
| 7/8/2025 | Listed for sale | $299,900+76.4%$141/sqft |
Source: | ||
| 1/28/2025 | Sold | $170,000-12.8%$80/sqft |
Source: | ||
| 12/31/2024 | Pending sale | $195,000$92/sqft |
Source: | ||
Public tax history
| Year | Property taxes | Tax assessment |
|---|---|---|
| 2024 | $1,214 | $47,800 |
| 2023 | $1,214 | $47,800 |
| 2022 | $1,214 | $47,800 |
Find assessor info on the county website
Neighborhood: 38063
Nearby schools
GreatSchools rating
- 6/10Ripley Elementary SchoolGrades: 3-5Distance: 3.3 mi
- 3/10Ripley Middle SchoolGrades: 6-8Distance: 3.2 mi
- 2/10Ripley High SchoolGrades: 9-12Distance: 2.2 mi
Get pre-qualified for a loan
At Zillow Home Loans, we can pre-qualify you in as little as 5 minutes with no impact to your credit score.An equal housing lender. NMLS #10287.
