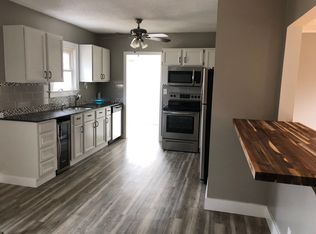NEW! NEW! NEW! Roof, Boiler, Windows, Septic ALL NEW 2019! This gorgeous raised ranch on a quiet, publicly maintained, dead end street, has been completely updated and ready for you to move in! Welcoming and inviting, the open concept floor plan features an updated kitchen with stainless steel appliances, granite countertops and a stunning butcher block island. The connected dining area with slider opens to a sizable back deck, perfect to enjoy the warm summer days and nights. Flowing seamlessly into the living area, be greeted with a picturesque window that overlooks an open field to enjoy the most beautiful sunsets. All three bedrooms offer large closets, and the master includes a full bath. Enjoy extra bonus space in the finished basement with a beautiful wood stove. Newly seeded lawn, plumbing, electrical, flooring throughout....too many updates to list! First showings at the Open House this Sunday 1:00-2:30. It won't last long!
This property is off market, which means it's not currently listed for sale or rent on Zillow. This may be different from what's available on other websites or public sources.
