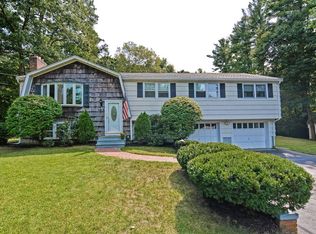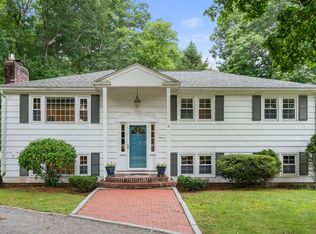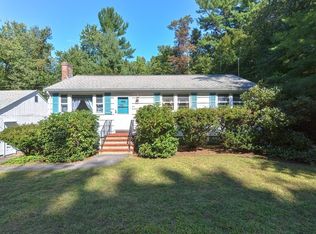Sold for $688,425
$688,425
20 Old Coach Rd, Norfolk, MA 02056
4beds
2,790sqft
Single Family Residence
Built in 1969
0.69 Acres Lot
$704,200 Zestimate®
$247/sqft
$5,457 Estimated rent
Home value
$704,200
$648,000 - $761,000
$5,457/mo
Zestimate® history
Loading...
Owner options
Explore your selling options
What's special
Looking for the perfect home for an extended family or in-law arrangement? This spacious 5-bedroom, 4-bath residence offers an ideal layout. The separate lower level features an open floor plan, a fully equipped kitchen with a granite center island, and two bedrooms, each with its own master bath—perfect for privacy and comfort. The main level boasts a bright, open floor plan with two additional full baths, ideal for family gatherings. Enjoy the cozy family room on the lower level, relax in the screened porch, or step out onto the large deck that overlooks the serene backyard, perfect for outdoor living. Conveniently located just minutes from Rt. 1, Rt. 140, Rt. 1A, I-495, and I-95, with easy access to MBTA stations in Norfolk or Walpole Central. Separate side entry walkout lower level, open floor plan with wide doors wheelchair accessible Handicap bath equipped. Just minutes from Patriot Place and Gillette Stadium.
Zillow last checked: 8 hours ago
Listing updated: January 31, 2025 at 08:20am
Listed by:
Roger Ring 508-699-9307,
Fathom Realty MA 888-455-6040
Bought with:
Nicholson Cantave
Cantave Realty Group, Inc.
Source: MLS PIN,MLS#: 73306964
Facts & features
Interior
Bedrooms & bathrooms
- Bedrooms: 4
- Bathrooms: 4
- Full bathrooms: 4
Primary bedroom
- Features: Bathroom - 3/4, Flooring - Hardwood
- Level: First
Bedroom 2
- Features: Flooring - Hardwood
- Level: First
Bedroom 3
- Features: Flooring - Hardwood
- Level: First
Bedroom 4
- Features: Bathroom - 3/4, Ceiling Fan(s), Flooring - Wall to Wall Carpet
- Level: First
Bedroom 5
- Features: Bathroom - 3/4
- Level: Basement
Primary bathroom
- Features: Yes
Bathroom 1
- Features: Bathroom - Full, Bathroom - With Tub & Shower
- Level: First
Dining room
- Features: Flooring - Hardwood
- Level: First
Family room
- Level: Basement
Kitchen
- Level: First
Living room
- Features: Flooring - Hardwood
- Level: First
Heating
- Electric Baseboard
Cooling
- None
Appliances
- Laundry: In Basement
Features
- Basement: Full,Finished,Walk-Out Access,Interior Entry
- Number of fireplaces: 1
- Fireplace features: Living Room
Interior area
- Total structure area: 2,790
- Total interior livable area: 2,790 sqft
Property
Parking
- Total spaces: 4
- Parking features: Off Street
- Uncovered spaces: 4
Accessibility
- Accessibility features: Accessible Entrance
Features
- Patio & porch: Screened, Deck
- Exterior features: Porch - Screened, Deck
Lot
- Size: 0.69 Acres
- Features: Corner Lot
Details
- Parcel number: 153424
- Zoning: R
Construction
Type & style
- Home type: SingleFamily
- Architectural style: Raised Ranch
- Property subtype: Single Family Residence
Materials
- Frame
- Foundation: Concrete Perimeter
- Roof: Shingle
Condition
- Year built: 1969
Utilities & green energy
- Sewer: Private Sewer
- Water: Private
Community & neighborhood
Location
- Region: Norfolk
- Subdivision: Lafette Estates
Other
Other facts
- Listing terms: Contract
Price history
| Date | Event | Price |
|---|---|---|
| 1/30/2025 | Sold | $688,425-1.6%$247/sqft |
Source: MLS PIN #73306964 Report a problem | ||
| 12/16/2024 | Contingent | $699,900$251/sqft |
Source: MLS PIN #73306964 Report a problem | ||
| 12/2/2024 | Price change | $699,900-4%$251/sqft |
Source: MLS PIN #73306964 Report a problem | ||
| 10/28/2024 | Listed for sale | $729,000$261/sqft |
Source: MLS PIN #73306964 Report a problem | ||
Public tax history
| Year | Property taxes | Tax assessment |
|---|---|---|
| 2025 | $10,270 +11.7% | $643,100 +8.9% |
| 2024 | $9,191 +2.1% | $590,300 +7.6% |
| 2023 | $9,003 -2.8% | $548,600 +7.8% |
Find assessor info on the county website
Neighborhood: 02056
Nearby schools
GreatSchools rating
- 7/10Freeman-Kennedy SchoolGrades: 3-6Distance: 3.1 mi
- 6/10King Philip Middle SchoolGrades: 7-8Distance: 2.1 mi
- 7/10King Philip Regional High SchoolGrades: 9-12Distance: 2.5 mi
Schools provided by the listing agent
- Middle: Kp Nort
- High: Kp High
Source: MLS PIN. This data may not be complete. We recommend contacting the local school district to confirm school assignments for this home.
Get a cash offer in 3 minutes
Find out how much your home could sell for in as little as 3 minutes with a no-obligation cash offer.
Estimated market value$704,200
Get a cash offer in 3 minutes
Find out how much your home could sell for in as little as 3 minutes with a no-obligation cash offer.
Estimated market value
$704,200


