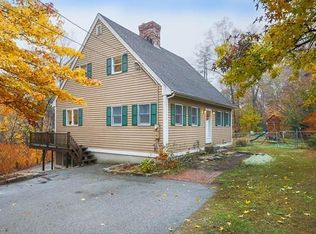This sun filled gambrel has so much to offer. There is a beautiful eat in kitchen with soft close cabinets, granite counter tops and tiled back splash. The family room has cathedral ceilings and a wood burning fireplace and doors that lead to a huge deck. There is a formal dining room and a living room with a wood stove and lovely built ins. The second floor has three big bedrooms with a master suite. The steel I-beam allows for a lower level space without lally columns that creates large open space with tile floors perfect for game day watching or family gatherings. There is even a separate laundry room. All of this in a quiet oasis yet close to commuter routes and shopping.
This property is off market, which means it's not currently listed for sale or rent on Zillow. This may be different from what's available on other websites or public sources.

