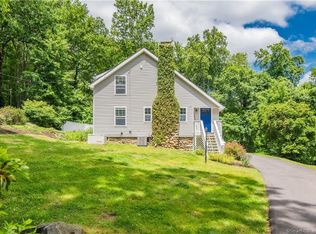With remarkable curb appeal and fine custom details this home is truly exceptional. Located on a beautiful, park-like setting, this charming Cape Cod home is close to town center and near exit 10 I-84. This home has updates throughout plus central air, hardwood floors, a generous-sized master bedroom suite with skylights, and full bath with laundry. Don't miss seeing this picture-perfect gem!!! The elegant dining room accommodates entertaining family and friends on holidays and special occasions. A fabulous family room complete with fireplace and vaulted ceiling and large picture windows that offer scenic views of the property with access to the kitchen. The kitchen has the perfect flow -- open to the dinette area with access to the covered porch with two tiers and access to patio with views of breathtaking gardens. Come see this like-new impeccably maintained property!!!
This property is off market, which means it's not currently listed for sale or rent on Zillow. This may be different from what's available on other websites or public sources.
