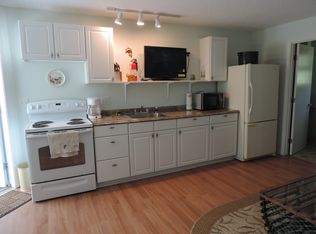Closed
$1,700,000
20 Old Pier Road, Boothbay, ME 04544
6beds
2,993sqft
Single Family Residence
Built in 1920
0.58 Acres Lot
$1,748,900 Zestimate®
$568/sqft
$4,309 Estimated rent
Home value
$1,748,900
Estimated sales range
Not available
$4,309/mo
Zestimate® history
Loading...
Owner options
Explore your selling options
What's special
On the shores of Linekin Bay, with beaming west/southwest water views, this classic 1920s summer cottage with guest house takes full advantage of its setting. The property's waterfront includes a private deepwater dock, and being some of the warmest waters around, Linekin Bay is great for swimming, too. Abundant sunshine and prevailing sea breezes usher in the best of Maine summers, culminating in stunning sunsets from the lawn, deck, or porch. A wonderful place for gathering, the cottages combine for six bedrooms--invite your family and friends to enjoy a classic coastal Maine experience!
Zillow last checked: 8 hours ago
Listing updated: January 02, 2025 at 03:28pm
Listed by:
Tindal & Callahan Real Estate
Bought with:
Tindal & Callahan Real Estate
Source: Maine Listings,MLS#: 1608375
Facts & features
Interior
Bedrooms & bathrooms
- Bedrooms: 6
- Bathrooms: 4
- Full bathrooms: 3
- 1/2 bathrooms: 1
Bedroom 1
- Features: Balcony/Deck, Closet, Full Bath
- Level: First
- Area: 156 Square Feet
- Dimensions: 13 x 12
Bedroom 2
- Level: Second
- Area: 142.56 Square Feet
- Dimensions: 14.4 x 9.9
Bedroom 3
- Features: Closet, Half Bath
- Level: Second
- Area: 300.08 Square Feet
- Dimensions: 24.2 x 12.4
Bedroom 4
- Features: Closet
- Level: Second
- Area: 85.32 Square Feet
- Dimensions: 10.8 x 7.9
Bedroom 5
- Features: Closet
- Level: First
- Area: 221.76 Square Feet
- Dimensions: 15.4 x 14.4
Bedroom 6
- Features: Closet
- Level: First
- Area: 142.2 Square Feet
- Dimensions: 15.8 x 9
Dining room
- Features: Built-in Features
- Level: First
- Area: 119.88 Square Feet
- Dimensions: 11.1 x 10.8
Kitchen
- Level: First
- Area: 90.9 Square Feet
- Dimensions: 10.1 x 9
Kitchen
- Features: Vaulted Ceiling(s)
- Level: Second
- Area: 109.34 Square Feet
- Dimensions: 15.4 x 7.1
Laundry
- Level: First
- Area: 59.67 Square Feet
- Dimensions: 13 x 4.59
Living room
- Features: Wood Burning Fireplace
- Level: First
- Area: 364 Square Feet
- Dimensions: 28 x 13
Living room
- Features: Vaulted Ceiling(s)
- Level: Second
- Area: 255.64 Square Feet
- Dimensions: 16.6 x 15.4
Sunroom
- Level: First
- Area: 228 Square Feet
- Dimensions: 30 x 7.6
Heating
- Baseboard
Cooling
- None
Appliances
- Included: Dishwasher, Dryer, Electric Range, Refrigerator, Washer
Features
- 1st Floor Primary Bedroom w/Bath, Attic, In-Law Floorplan, Shower
- Flooring: Wood
- Basement: None
- Number of fireplaces: 1
- Furnished: Yes
Interior area
- Total structure area: 2,993
- Total interior livable area: 2,993 sqft
- Finished area above ground: 2,993
- Finished area below ground: 0
Property
Parking
- Parking features: Gravel, 1 - 4 Spaces
Features
- Patio & porch: Deck
- Has view: Yes
- View description: Scenic
- Body of water: Linekin Bay
- Frontage length: Waterfrontage: 264,Waterfrontage Owned: 264
Lot
- Size: 0.58 Acres
- Features: Near Town, Neighborhood, Level, Open Lot, Rolling Slope, Landscaped
Details
- Zoning: Coastal Residential
Construction
Type & style
- Home type: SingleFamily
- Architectural style: Cottage
- Property subtype: Single Family Residence
Materials
- Wood Frame, Shingle Siding, Vertical Siding, Wood Siding
- Foundation: Pillar/Post/Pier
- Roof: Shingle
Condition
- Year built: 1920
Utilities & green energy
- Electric: Circuit Breakers
- Sewer: Private Sewer
- Water: Public, Seasonal
Community & neighborhood
Location
- Region: East Boothbay
Price history
| Date | Event | Price |
|---|---|---|
| 1/2/2025 | Pending sale | $1,795,000+5.6%$600/sqft |
Source: | ||
| 12/30/2024 | Sold | $1,700,000-5.3%$568/sqft |
Source: | ||
| 11/29/2024 | Contingent | $1,795,000$600/sqft |
Source: | ||
| 11/19/2024 | Price change | $1,795,000-3%$600/sqft |
Source: | ||
| 11/12/2024 | Price change | $1,850,000-2.4%$618/sqft |
Source: | ||
Public tax history
Tax history is unavailable.
Neighborhood: East Boothbay
Nearby schools
GreatSchools rating
- 6/10Boothbay Region Elementary SchoolGrades: PK-8Distance: 2.4 mi
- 4/10Boothbay Region High SchoolGrades: 9-12Distance: 2.4 mi

Get pre-qualified for a loan
At Zillow Home Loans, we can pre-qualify you in as little as 5 minutes with no impact to your credit score.An equal housing lender. NMLS #10287.
