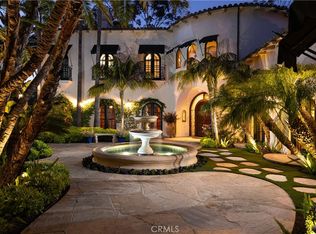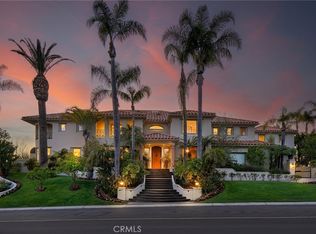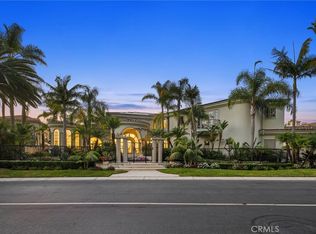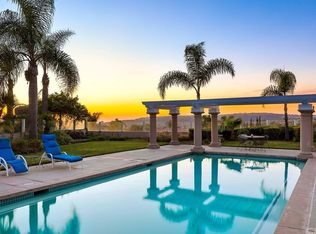This magnificent 19,167 square foot estate is completely customized from top to bottom and is situated on nearly 13 acres within the prestigious guard-gated community of Bear Brand Ranch. One-of-a-kind design coupled with art-deco inspiration greets you upon entry amongst a gorgeous backdrop of the ocean, mountains, and city lights. Experience breathtaking views in the dining room while entertaining guests. Automated vanishing walls of glass disappear with the touch of a button on the rear of the residence balancing the interior & exterior seamlessly with a beautiful limestone floor. Whimsically designed kitchen features top of the line Wolf appliances, custom cabinetry with an abundance of storage, quartzite countertops, and endless views. Six bedrooms in total, ten baths, game room, his/her offices, library, sound studio, gourmet kitchen, dirty kitchen, culinary office, guest retreat, gym, sauna, and much more are all complemented by the works of art they were inspired by. The custom bar combines glamour with function featuring disappearing backlit liquor shelf and glass-enclosed wine cellar housing over 300 bottles of wine. PANORAMIC VIEWS from nearly every room. The sound studio can be converted into a media room or gym. The 3,000 sqft garage is ideal for the most discerning car collector. The tranquil grounds offer a mesmerizing pool with an inset firepit, 300-degree rotating gazebo, built-in BBQ, bar seating, and endless views.
This property is off market, which means it's not currently listed for sale or rent on Zillow. This may be different from what's available on other websites or public sources.



