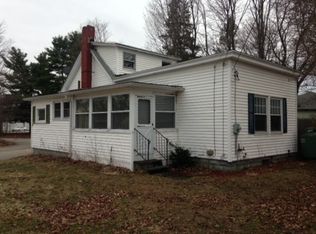3 bedroom Cape style home with private yard and one car garage. First level has kitchen, mud room or dining room, sunny living room, 2 bedrooms and full bath. Second level has 2 bedrooms and storage/office room. Full basement with washer/dryer hookups.
This property is off market, which means it's not currently listed for sale or rent on Zillow. This may be different from what's available on other websites or public sources.
