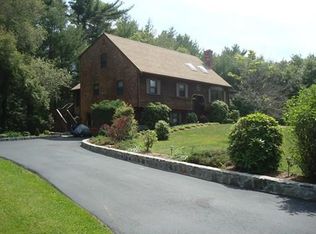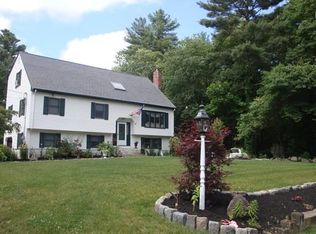Sold for $755,000
$755,000
20 Paddock Rd, South Easton, MA 02375
3beds
2,386sqft
Single Family Residence
Built in 1981
0.97 Acres Lot
$784,100 Zestimate®
$316/sqft
$3,838 Estimated rent
Home value
$784,100
$714,000 - $863,000
$3,838/mo
Zestimate® history
Loading...
Owner options
Explore your selling options
What's special
Welcome to this "not your typical" split level home which is nicely situated on a large corner lot with a circular driveway. Offering 2300+ sq. ft.of living space with an open cathedral floor plan featuring living room with custom built-ins & recessed lighting which easily flows into the updated kitchen/dining area with quartz countertops, breakfast bar, pantry, stainless appliances, custom built-ins with desk spaces & plenty of storage, new slider to the deck. 3 bedrooms each with custom Elfa closet systems & brand new full bath with double vanity, marble countertop, shiplap, tub/shower & tile floor. Hardwood throughout the main floor. Lower level features a family room with gas fireplace & built-ins, bonus room with double closets & full bath, home office, exercise room with new flooring & exterior access. Walk up attic for storage. Recent updates over the past year, Board & Batten siding, roof, trim, windows, doors, front composite deck/railings, shed siding, vinyl fence. FHA/AC.
Zillow last checked: 8 hours ago
Listing updated: January 17, 2025 at 09:39am
Listed by:
Mishelle Joy 508-596-9120,
Keller Williams Realty 508-534-7200
Bought with:
Megan Hall
Fathom Realty MA
Source: MLS PIN,MLS#: 73301746
Facts & features
Interior
Bedrooms & bathrooms
- Bedrooms: 3
- Bathrooms: 2
- Full bathrooms: 2
- Main level bathrooms: 1
- Main level bedrooms: 2
Primary bedroom
- Features: Ceiling Fan(s), Closet, Flooring - Wood
- Level: First
- Area: 168
- Dimensions: 14 x 12
Bedroom 2
- Features: Ceiling Fan(s), Closet, Flooring - Wood
- Level: Main,First
- Area: 165
- Dimensions: 15 x 11
Bedroom 3
- Features: Ceiling Fan(s), Closet
- Level: Main,First
- Area: 120
- Dimensions: 12 x 10
Primary bathroom
- Features: No
Bathroom 1
- Features: Bathroom - Full, Bathroom - With Tub & Shower, Flooring - Stone/Ceramic Tile, Countertops - Stone/Granite/Solid, Cabinets - Upgraded, Double Vanity
- Level: Main,First
- Area: 80
- Dimensions: 10 x 8
Bathroom 2
- Features: Bathroom - Full, Bathroom - Tiled With Tub & Shower, Flooring - Stone/Ceramic Tile
- Level: Basement
- Area: 40
- Dimensions: 8 x 5
Family room
- Features: Closet/Cabinets - Custom Built
- Level: Basement
- Area: 360
- Dimensions: 20 x 18
Kitchen
- Features: Flooring - Wood, Dining Area, Countertops - Stone/Granite/Solid, Breakfast Bar / Nook, Cabinets - Upgraded, Deck - Exterior, Open Floorplan, Recessed Lighting, Slider, Stainless Steel Appliances, Lighting - Pendant
- Level: Main,First
- Area: 286
- Dimensions: 22 x 13
Living room
- Features: Cathedral Ceiling(s), Closet/Cabinets - Custom Built, Flooring - Wood, Recessed Lighting
- Level: Main,First
- Area: 255
- Dimensions: 17 x 15
Office
- Features: Closet/Cabinets - Custom Built
- Level: Basement
- Area: 72
- Dimensions: 9 x 8
Heating
- Forced Air, Natural Gas
Cooling
- Central Air
Appliances
- Laundry: Gas Dryer Hookup, Washer Hookup, In Basement
Features
- Bathroom - Full, Closet, Closet/Cabinets - Custom Built, Bonus Room, Home Office, Exercise Room, Walk-up Attic
- Flooring: Wood, Tile, Concrete, Laminate
- Windows: Insulated Windows
- Basement: Full,Finished,Sump Pump,Concrete
- Number of fireplaces: 1
- Fireplace features: Family Room
Interior area
- Total structure area: 2,386
- Total interior livable area: 2,386 sqft
Property
Parking
- Total spaces: 5
- Parking features: Paved Drive, Off Street, Paved
- Uncovered spaces: 5
Accessibility
- Accessibility features: No
Features
- Patio & porch: Deck
- Exterior features: Deck, Rain Gutters, Storage, Decorative Lighting
Lot
- Size: 0.97 Acres
- Features: Corner Lot, Cleared, Level
Details
- Parcel number: M:0019R B:0077 L:0000,2805538
- Zoning: 101
Construction
Type & style
- Home type: SingleFamily
- Architectural style: Raised Ranch
- Property subtype: Single Family Residence
Materials
- Foundation: Concrete Perimeter
- Roof: Shingle
Condition
- Year built: 1981
Utilities & green energy
- Electric: 150 Amp Service, Generator Connection
- Sewer: Private Sewer
- Water: Public
- Utilities for property: for Electric Range, for Gas Dryer, Washer Hookup, Generator Connection
Green energy
- Energy efficient items: Thermostat
Community & neighborhood
Community
- Community features: Shopping, Golf, Conservation Area, Highway Access
Location
- Region: South Easton
Other
Other facts
- Road surface type: Paved
Price history
| Date | Event | Price |
|---|---|---|
| 1/17/2025 | Sold | $755,000+0.7%$316/sqft |
Source: MLS PIN #73301746 Report a problem | ||
| 11/27/2024 | Contingent | $749,900$314/sqft |
Source: MLS PIN #73301746 Report a problem | ||
| 11/2/2024 | Listed for sale | $749,900+76.4%$314/sqft |
Source: MLS PIN #73301746 Report a problem | ||
| 7/28/2018 | Sold | $425,000-3.4%$178/sqft |
Source: Public Record Report a problem | ||
| 6/27/2018 | Pending sale | $439,900$184/sqft |
Source: Coldwell Banker Residential Brokerage - Easton #72327922 Report a problem | ||
Public tax history
| Year | Property taxes | Tax assessment |
|---|---|---|
| 2025 | $7,061 -2% | $565,800 +4.9% |
| 2024 | $7,204 -4.4% | $539,600 +4.5% |
| 2023 | $7,536 +9% | $516,500 +14.9% |
Find assessor info on the county website
Neighborhood: 02375
Nearby schools
GreatSchools rating
- NACenter SchoolGrades: K-2Distance: 2 mi
- 6/10Easton Middle SchoolGrades: 6-8Distance: 3.7 mi
- 8/10Oliver Ames High SchoolGrades: 9-12Distance: 3.4 mi
Get a cash offer in 3 minutes
Find out how much your home could sell for in as little as 3 minutes with a no-obligation cash offer.
Estimated market value
$784,100

