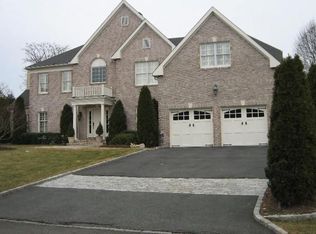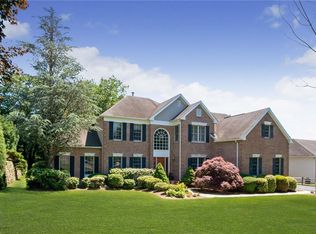Sold for $1,775,000
$1,775,000
20 Paddock Road, White Plains, NY 10605
5beds
3,970sqft
Single Family Residence, Residential
Built in 1996
0.46 Acres Lot
$2,035,900 Zestimate®
$447/sqft
$7,862 Estimated rent
Home value
$2,035,900
$1.89M - $2.20M
$7,862/mo
Zestimate® history
Loading...
Owner options
Explore your selling options
What's special
Elegant 5-bedroom Grand Center-hall Colonial sitting on a gorgeous cul-de-sac, nestled in one of White Plains' most sought-after neighborhoods, combines the best of fine architecture with a modern and seamless flow. Featuring two story entry foyer, formal living room and dining room with oversized windows, open concept light-filled eat-in kitchen with custom wood cabinets, granite countertops, stainless steel appliances, two-story skylit family room with a stone gas fireplace, first floor den/study, powder room, laundry room and wood floors throughout, full basement with 9’ ceilings, two sets of custom French doors to expansive patio overlooking the park-like backyard with room enough for a pool. Master bedroom suite features a master bath with free-standing soaking tub, his and her sinks + bonus room & three walk-in closets + 4 additional bedrooms and a hall bath. This home boasts a three-car garage and a long wide driveway enough for 6+ cars. Brand NEW Roof installed in 2022! Basement NOT included in the SQF. The perfect choice for discerning buyers. Additional Information: Amenities:Dressing Area,ParkingFeatures:3 Car Attached,
Zillow last checked: 8 hours ago
Listing updated: November 16, 2024 at 07:26am
Listed by:
Kenia Bustamante Noriega 914-997-0097,
Coldwell Banker Realty 914-997-0097
Bought with:
Adi Ramada, 10401328778
Coldwell Banker Realty
Source: OneKey® MLS,MLS#: H6252689
Facts & features
Interior
Bedrooms & bathrooms
- Bedrooms: 5
- Bathrooms: 3
- Full bathrooms: 2
- 1/2 bathrooms: 1
Other
- Description: Entry Hall, LR w/Fplce, Formal Dining, Family Rm, Kitchen, Bkfst Area, Mud Rm, Pantry, Laundry, Office/Den
- Level: First
Other
- Description: Master bdrm with 3 Walkin closets+ Master Bth + bonus room, Full Bth, 4 bdrms
- Level: Second
Other
- Description: storage, utilities
- Level: Basement
Heating
- Forced Air
Cooling
- Central Air
Appliances
- Included: Dishwasher, Dryer, ENERGY STAR Qualified Appliances, Freezer, Microwave, Refrigerator, Stainless Steel Appliance(s), Tankless Water Heater, Gas Water Heater
- Laundry: Inside
Features
- Cathedral Ceiling(s), Chefs Kitchen, Eat-in Kitchen, Entrance Foyer, Formal Dining, Granite Counters, Primary Bathroom, Open Kitchen, Pantry
- Flooring: Hardwood
- Doors: ENERGY STAR Qualified Doors
- Windows: Screens, Skylight(s)
- Basement: Full,Unfinished
- Attic: Full,Unfinished
Interior area
- Total structure area: 3,970
- Total interior livable area: 3,970 sqft
Property
Parking
- Total spaces: 3
- Parking features: Attached, Driveway, Garage Door Opener
- Has uncovered spaces: Yes
Features
- Levels: Two
- Stories: 2
- Patio & porch: Patio
Lot
- Size: 0.46 Acres
- Features: Cul-De-Sac, Level, Near Public Transit, Near School, Near Shops, Sprinklers In Front, Sprinklers In Rear
Details
- Parcel number: 170013800900023000000114
Construction
Type & style
- Home type: SingleFamily
- Architectural style: Colonial
- Property subtype: Single Family Residence, Residential
Materials
- Brick, Clapboard
Condition
- Year built: 1996
- Major remodel year: 2019
Utilities & green energy
- Sewer: Public Sewer
- Water: Public
- Utilities for property: Trash Collection Public
Community & neighborhood
Security
- Security features: Security System
Community
- Community features: Park
Location
- Region: White Plains
Other
Other facts
- Listing agreement: Exclusive Right To Sell
Price history
| Date | Event | Price |
|---|---|---|
| 10/3/2023 | Sold | $1,775,000+18.3%$447/sqft |
Source: | ||
| 6/15/2023 | Pending sale | $1,500,000$378/sqft |
Source: | ||
| 6/12/2023 | Listing removed | -- |
Source: | ||
| 6/9/2023 | Listed for sale | $1,500,000+11.1%$378/sqft |
Source: | ||
| 4/24/2019 | Listing removed | $9,500$2/sqft |
Source: Stetson Real Estate #4919403 Report a problem | ||
Public tax history
| Year | Property taxes | Tax assessment |
|---|---|---|
| 2024 | -- | $26,000 |
| 2023 | -- | $26,000 |
| 2022 | -- | $26,000 |
Find assessor info on the county website
Neighborhood: Hillair Circle
Nearby schools
GreatSchools rating
- 7/10Ridgeway SchoolGrades: K-5Distance: 0.6 mi
- 6/10White Plains Middle SchoolGrades: 6-8Distance: 1.2 mi
- 7/10White Plains Senior High SchoolGrades: 9-12Distance: 1.8 mi
Schools provided by the listing agent
- Middle: White Plains Middle School
- High: White Plains Senior High School
Source: OneKey® MLS. This data may not be complete. We recommend contacting the local school district to confirm school assignments for this home.
Get a cash offer in 3 minutes
Find out how much your home could sell for in as little as 3 minutes with a no-obligation cash offer.
Estimated market value$2,035,900
Get a cash offer in 3 minutes
Find out how much your home could sell for in as little as 3 minutes with a no-obligation cash offer.
Estimated market value
$2,035,900

