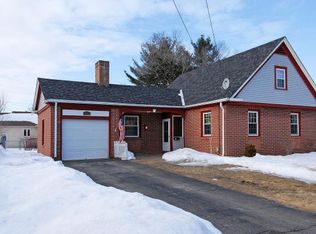Have you been looking to find that move in ready home for the whole family with an affordable price tag? Here it is! This 3-4 Bedroom, 1.5 Bath Home has the space and charm. Modern Kitchen with all white cabinets, granite countertops and stainless steel appliances. Don't forget the large island that creates extra seating and is the perfect place to entertain. Many rooms contain beautiful hardwood floors. 2 Bedrooms on the first level with another 1-2 upstairs, one of them being loft style with a huge closet. Close to town, yet located in a quaint neighborhood with fenced in backyard. Delayed showings until 12/28.
This property is off market, which means it's not currently listed for sale or rent on Zillow. This may be different from what's available on other websites or public sources.
