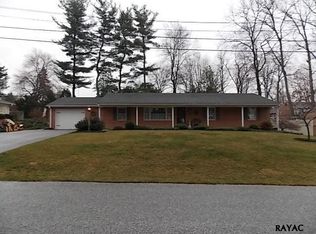Sold for $264,900
$264,900
20 Pine Rd, York, PA 17403
2beds
1,631sqft
Single Family Residence
Built in 1961
0.37 Acres Lot
$307,200 Zestimate®
$162/sqft
$1,658 Estimated rent
Home value
$307,200
$292,000 - $323,000
$1,658/mo
Zestimate® history
Loading...
Owner options
Explore your selling options
What's special
Discover the perfect one-story living in this well-maintained brick rancher on a quiet cul-de-sac. The .37-acre yard features a shed and gazebo, offering a private retreat. Inside, enjoy hardwood floors throughout, a 1st-floor laundry room with a full bath, and a kitchen with a built-in table, pantry, and new dishwasher. The dining room opens to a patio featuring patio grill with a gas line hookup, while the spacious living room boasts a fireplace. The main bedroom includes a walk-in closet and cedar closet, and the main bath has an updated step-in shower. Additional features include a rebuilt chimney, a second fireplace in the basement which has been treated with sealant, radiant heat in the laundry room, a full bath and garage, and a side-loading 2-car garage. Enjoy the convenience of living near amenities and I83. Don't miss out on this charming home – schedule a showing today!
Zillow last checked: 8 hours ago
Listing updated: April 19, 2024 at 01:45pm
Listed by:
Patty Price 717-487-4965,
Berkshire Hathaway HomeServices Homesale Realty
Bought with:
Jill Romine, RS284215
Coldwell Banker Realty
Source: Bright MLS,MLS#: PAYK2052450
Facts & features
Interior
Bedrooms & bathrooms
- Bedrooms: 2
- Bathrooms: 2
- Full bathrooms: 2
- Main level bathrooms: 2
- Main level bedrooms: 2
Basement
- Area: 1631
Heating
- Baseboard, Radiant, Natural Gas
Cooling
- Central Air, Electric
Appliances
- Included: Dishwasher, Refrigerator, Oven, Cooktop, Dryer, Disposal, Washer, Gas Water Heater, Water Heater
- Laundry: Main Level, Laundry Room
Features
- Attic, Built-in Features, Cedar Closet(s), Ceiling Fan(s), Eat-in Kitchen, Pantry
- Flooring: Carpet, Hardwood, Vinyl, Wood
- Windows: Insulated Windows
- Basement: Full
- Number of fireplaces: 1
- Fireplace features: Brick, Wood Burning
Interior area
- Total structure area: 3,262
- Total interior livable area: 1,631 sqft
- Finished area above ground: 1,631
- Finished area below ground: 0
Property
Parking
- Total spaces: 5
- Parking features: Garage Faces Side, Driveway, Attached
- Attached garage spaces: 2
- Uncovered spaces: 3
- Details: Garage Sqft: 484
Accessibility
- Accessibility features: 2+ Access Exits
Features
- Levels: One
- Stories: 1
- Patio & porch: Patio
- Pool features: None
- Has view: Yes
- View description: Street
Lot
- Size: 0.37 Acres
- Dimensions: 85 x 120 x 158 x 137
- Features: Cul-De-Sac, Landscaped, Wooded
Details
- Additional structures: Above Grade, Below Grade
- Parcel number: 67540000600290000000
- Zoning: RESIDENTIAL
- Special conditions: Standard
Construction
Type & style
- Home type: SingleFamily
- Architectural style: Ranch/Rambler
- Property subtype: Single Family Residence
Materials
- Asphalt, Brick, Stick Built
- Foundation: Block, Crawl Space
- Roof: Shingle,Asphalt
Condition
- Excellent
- New construction: No
- Year built: 1961
Utilities & green energy
- Sewer: Public Sewer
- Water: Public
- Utilities for property: Cable Available, Electricity Available, Natural Gas Available, Phone Available, Sewer Available, Water Available, Cable
Community & neighborhood
Location
- Region: York
- Subdivision: Leader Heights
- Municipality: YORK TWP
Other
Other facts
- Listing agreement: Exclusive Agency
- Listing terms: FHA,Conventional,Cash,VA Loan
- Ownership: Fee Simple
- Road surface type: Paved
Price history
| Date | Event | Price |
|---|---|---|
| 1/18/2024 | Sold | $264,900$162/sqft |
Source: | ||
| 11/28/2023 | Pending sale | $264,900$162/sqft |
Source: | ||
| 11/23/2023 | Listed for sale | $264,900-83.3%$162/sqft |
Source: | ||
| 7/21/2016 | Sold | $1,590,000+900%$975/sqft |
Source: Public Record Report a problem | ||
| 6/3/2016 | Price change | $159,000-5.9%$97/sqft |
Source: Berkshire Hathaway Homesale #21605513 Report a problem | ||
Public tax history
| Year | Property taxes | Tax assessment |
|---|---|---|
| 2025 | $5,065 +0.4% | $147,560 |
| 2024 | $5,046 | $147,560 |
| 2023 | $5,046 +9.7% | $147,560 |
Find assessor info on the county website
Neighborhood: 17403
Nearby schools
GreatSchools rating
- 7/10Leaders Heights El SchoolGrades: K-3Distance: 0.2 mi
- 6/10Dallastown Area Middle SchoolGrades: 7-8Distance: 3.6 mi
- 7/10Dallastown Area Senior High SchoolGrades: 9-12Distance: 3.6 mi
Schools provided by the listing agent
- High: Dallastown Area
- District: Dallastown Area
Source: Bright MLS. This data may not be complete. We recommend contacting the local school district to confirm school assignments for this home.
Get pre-qualified for a loan
At Zillow Home Loans, we can pre-qualify you in as little as 5 minutes with no impact to your credit score.An equal housing lender. NMLS #10287.
Sell with ease on Zillow
Get a Zillow Showcase℠ listing at no additional cost and you could sell for —faster.
$307,200
2% more+$6,144
With Zillow Showcase(estimated)$313,344
