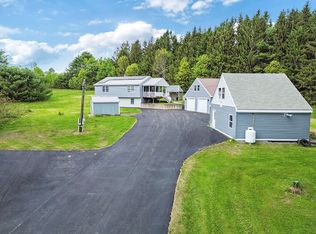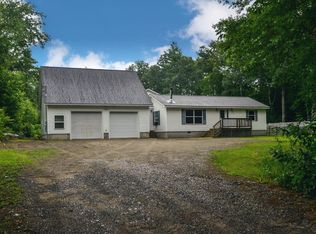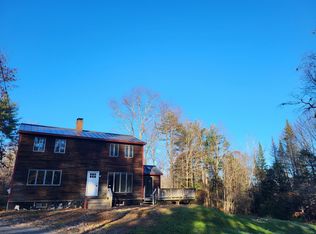Beautiful 1997, fully updated four bedroom home on 3.4 acres in Windsor. Super low energy costs with several heat sources, and solar panels. This home is move-in-ready, level entry, or enter into the kitchen from the covered side deck. Updated kitchen, stainless appliances, lots of natural light. First floor bedroom and laundry, plenty of closets for storage. 2 full baths, family room. Plus finished play room over the garage, and separate workshop. Energy efficient with solar panels that take care of most of the property needs. Newer propane boiler, 4 heat pumps and pellet stove. The 2-car garage is heated. And a 2-story workshop is heated and boasts beautiful pine board interior. Use the buildings for your own storage or in-home business. 3.4 acres, a garden spot and generator hook-up. Rural location yet minutes to town for all services. yet close to Togus Pond Public Boat Launch & Windsor Fair Grounds & general store. Furnished or un-furnished; Long or short term.
This property is off market, which means it's not currently listed for sale or rent on Zillow. This may be different from what's available on other websites or public sources.



