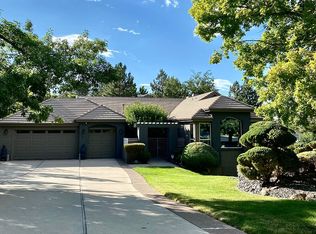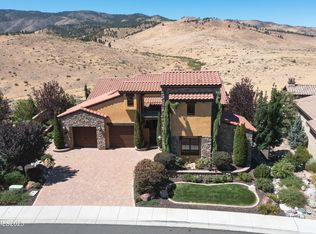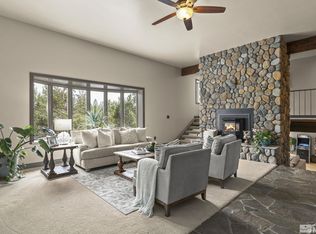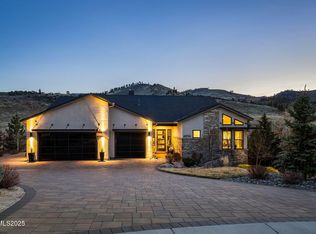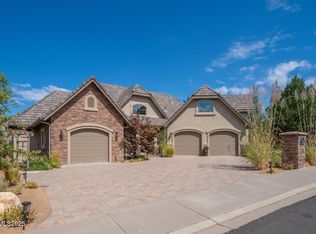Welcome to 20 Promontory Pointe, a stunning custom home in one of Reno's most prestigious gated enclaves within Caughlin Ranch. Step inside to soaring ceilings and expansive windows, this expansive 6,550 sq. ft., home boasts 5 bedrooms, 6.5 bathrooms, and a layout designed for both grand entertaining and comfortable living. The gourmet kitchen features high-end appliances, a large island, and plenty of counter space — designed for both casual family living and effortless entertaining. The primary suite is a true retreat, complete with a spa-like bathroom, walk-in closet, and private access to outdoor living areas. Additional bedrooms, office/flex space, and thoughtfully designed bonus rooms ensure plenty of space for family, guests, or a home workspace and don't forget the casita with separate entrance and no shared walls to the main house. Outdoor living is where this home shines. Multiple decks and patios provide the perfect vantage points for morning coffee, evening sunsets, or hosting friends against the backdrop of Reno's city lights. Mature landscaping enhances both privacy and beauty year-round. Located within the master-planned community of Caughlin Ranch, residents enjoy 20+ miles of walking trails, parks, and community spaces while being just minutes from downtown Reno, the Truckee River, and the Sierra Nevada foothills. This is more than a home — it's a lifestyle.
Active
Price cut: $200K (1/6)
$2,490,000
20 Promontory Pointe, Reno, NV 89519
5beds
6,550sqft
Est.:
Single Family Residence
Built in 2005
0.54 Acres Lot
$-- Zestimate®
$380/sqft
$524/mo HOA
What's special
Mature landscapingExpansive windowsPrimary suiteSoaring ceilingsGourmet kitchenMultiple decks and patiosLarge island
- 104 days |
- 2,021 |
- 52 |
Likely to sell faster than
Zillow last checked: 8 hours ago
Listing updated: January 06, 2026 at 06:50am
Listed by:
Brian Lessinger S.48795 775-327-9900,
RE/MAX Gold,
Sydney Lessinger S.200555 775-870-3117,
RE/MAX Gold
Source: NNRMLS,MLS#: 250057005
Tour with a local agent
Facts & features
Interior
Bedrooms & bathrooms
- Bedrooms: 5
- Bathrooms: 7
- Full bathrooms: 6
- 1/2 bathrooms: 1
Heating
- Fireplace(s), Forced Air
Cooling
- Central Air, Refrigerated
Appliances
- Included: Dishwasher, Disposal, Double Oven, Dryer, Gas Cooktop, Gas Range, Microwave, Refrigerator, Smart Appliance(s), Trash Compactor, Washer
- Laundry: Cabinets, Laundry Area, Laundry Room, Shelves, Sink
Features
- Breakfast Bar, Ceiling Fan(s), Central Vacuum, Entrance Foyer, High Ceilings, In-Law Floorplan, Kitchen Island, Pantry, Master Downstairs, Smart Thermostat, Walk-In Closet(s)
- Flooring: Carpet, Slate, Wood
- Windows: Double Pane Windows
- Has basement: Yes
- Number of fireplaces: 2
- Common walls with other units/homes: No Common Walls
Interior area
- Total structure area: 6,550
- Total interior livable area: 6,550 sqft
Video & virtual tour
Property
Parking
- Total spaces: 3
- Parking features: Attached, Garage, Garage Door Opener
- Attached garage spaces: 3
Features
- Levels: Bi-Level
- Stories: 2
- Patio & porch: Patio
- Exterior features: Barbecue Stubbed In, Dog Run
- Has private pool: Yes
- Pool features: Fenced, Outdoor Pool, Private
- Fencing: Back Yard,Partial
- Has view: Yes
- View description: Mountain(s), Park/Greenbelt, Peek
Lot
- Size: 0.54 Acres
- Features: Common Area, Gentle Sloping, Greenbelt, Landscaped, Level, Sprinklers In Front, Sprinklers In Rear
Details
- Additional structures: Guest House
- Parcel number: 22007131
- Zoning: LDS
Construction
Type & style
- Home type: SingleFamily
- Property subtype: Single Family Residence
Materials
- Masonite, Stucco
- Foundation: Crawl Space
- Roof: Pitched,Tile
Condition
- New construction: No
- Year built: 2005
Utilities & green energy
- Sewer: Public Sewer
- Water: Public
- Utilities for property: Cable Available, Electricity Connected, Internet Available, Natural Gas Connected, Phone Connected, Sewer Connected, Water Connected, Cellular Coverage, Water Meter Installed
Community & HOA
Community
- Security: Security Fence, Smoke Detector(s)
- Subdivision: Juniper Trails 6
HOA
- Has HOA: Yes
- Amenities included: Gated, Landscaping, Maintenance Grounds, Parking, Pool, Security
- Services included: Snow Removal
- HOA fee: $422 quarterly
- HOA name: Caughlin Ranch HOA
- Second HOA fee: $1,150 quarterly
- Second HOA name: Promontory Pointe HOA
Location
- Region: Reno
Financial & listing details
- Price per square foot: $380/sqft
- Tax assessed value: $2,106,647
- Annual tax amount: $20,826
- Date on market: 10/14/2025
- Cumulative days on market: 104 days
- Listing terms: 1031 Exchange,Cash,Conventional,VA Loan
Estimated market value
Not available
Estimated sales range
Not available
Not available
Price history
Price history
| Date | Event | Price |
|---|---|---|
| 1/6/2026 | Price change | $2,490,000-7.4%$380/sqft |
Source: | ||
| 11/4/2025 | Price change | $2,690,000-3.6%$411/sqft |
Source: | ||
| 10/14/2025 | Listed for sale | $2,790,000-3.5%$426/sqft |
Source: | ||
| 9/15/2025 | Listing removed | $2,890,000$441/sqft |
Source: | ||
| 7/11/2025 | Price change | $2,890,000-2%$441/sqft |
Source: | ||
Public tax history
Public tax history
| Year | Property taxes | Tax assessment |
|---|---|---|
| 2025 | $20,222 +3% | $737,326 +0.6% |
| 2024 | $19,630 +3% | $732,781 +5.8% |
| 2023 | $19,057 +2.9% | $692,553 +17.9% |
Find assessor info on the county website
BuyAbility℠ payment
Est. payment
$14,595/mo
Principal & interest
$12286
Property taxes
$913
Other costs
$1396
Climate risks
Neighborhood: Caughlin Ranch
Nearby schools
GreatSchools rating
- 8/10Caughlin Ranch Elementary SchoolGrades: PK-6Distance: 1.1 mi
- 6/10Darrell C Swope Middle SchoolGrades: 6-8Distance: 2.1 mi
- 7/10Reno High SchoolGrades: 9-12Distance: 3.2 mi
Schools provided by the listing agent
- Elementary: Caughlin Ranch
- Middle: Swope
- High: Reno
Source: NNRMLS. This data may not be complete. We recommend contacting the local school district to confirm school assignments for this home.
