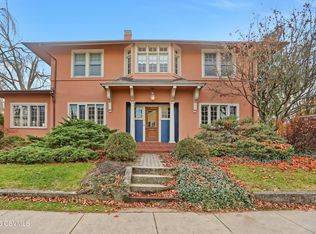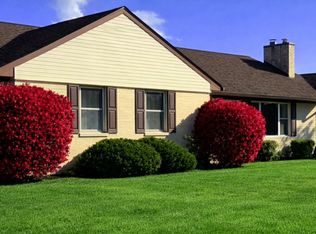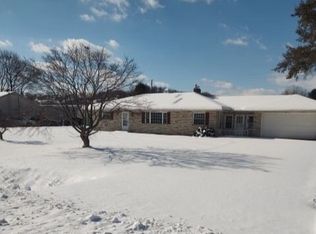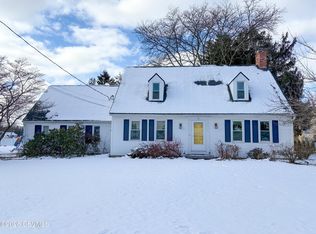You will want to come see this updated two-story home located in the desirable Meadow View Estates. This property features three spacious bedrooms and 2.5 bathrooms, including a primary suite with a walk-in closet. The eat-in kitchen offers plenty of space for cooking, dining and entertaining. The walk-out basement is ready to be finished, providing great potential for additional living space, and it opens up to a lovely backyard and great deck. Don't miss out making this your new home! There are no HOA fees. Property was grandfathered in as one of the original houses to the development. Square footage derived from the county assessment records.
For sale
Price cut: $5K (12/22)
$444,900
20 Quarry Rd, Selinsgrove, PA 17870
3beds
1,980sqft
Est.:
Single Family Residence
Built in 1992
0.56 Acres Lot
$424,400 Zestimate®
$225/sqft
$-- HOA
What's special
Three spacious bedroomsWalk-out basementEat-in kitchenLovely backyard
- 195 days |
- 574 |
- 20 |
Likely to sell faster than
Zillow last checked: 8 hours ago
Listing updated: December 28, 2025 at 04:43pm
Listed by:
DANI FERSTER 570-286-8594,
BOWEN AGENCY INC., REALTORS - SUNBURY 570-286-8594
Source: CSVBOR,MLS#: 20-101190
Tour with a local agent
Facts & features
Interior
Bedrooms & bathrooms
- Bedrooms: 3
- Bathrooms: 3
- Full bathrooms: 2
- 1/2 bathrooms: 1
Bedroom 1
- Level: Second
- Area: 221.1 Square Feet
- Dimensions: 13.40 x 16.50
Bedroom 2
- Level: Second
- Area: 125.36 Square Feet
- Dimensions: 10.11 x 12.40
Bedroom 3
- Level: Second
- Area: 134.42 Square Feet
- Dimensions: 11.10 x 12.11
Bathroom
- Level: First
- Area: 13.5 Square Feet
- Dimensions: 2.11 x 6.40
Bathroom
- Level: Second
- Area: 29.7 Square Feet
- Dimensions: 5.50 x 5.40
Bathroom
- Level: Second
- Area: 13.02 Square Feet
- Dimensions: 3.10 x 4.20
Family room
- Level: First
- Area: 227.67 Square Feet
- Dimensions: 12.11 x 18.80
Foyer
- Level: First
- Area: 25.8 Square Feet
- Dimensions: 4.30 x 6.00
Kitchen
- Level: First
- Area: 226.2 Square Feet
- Dimensions: 13.00 x 17.40
Living room
- Level: First
- Area: 230.88 Square Feet
- Dimensions: 11.10 x 20.80
Heating
- Heat Pump
Cooling
- Central Air
Appliances
- Included: Dishwasher, Disposal, Microwave, Refrigerator, Stove/Range, Dryer, Washer, Water Softener
- Laundry: Laundry Hookup
Features
- Ceiling Fan(s), Walk-In Closet(s)
- Doors: Storm Door(s)
- Windows: Window Treatments, Insulated Windows
- Basement: Unheated,Walk Out/Daylight
Interior area
- Total structure area: 1,980
- Total interior livable area: 1,980 sqft
- Finished area above ground: 1,980
- Finished area below ground: 0
Property
Parking
- Total spaces: 2
- Parking features: 2 Car, Garage Door Opener
- Has attached garage: Yes
- Details: 6
Features
- Levels: Two
- Stories: 2
- Patio & porch: Porch, Patio, Deck
Lot
- Size: 0.56 Acres
- Dimensions: .56
- Topography: No
Details
- Parcel number: 1307061021
- Zoning: R-1
- Zoning description: X
Construction
Type & style
- Home type: SingleFamily
- Property subtype: Single Family Residence
Materials
- Vinyl
- Foundation: None
- Roof: Shingle
Condition
- Year built: 1992
Utilities & green energy
- Electric: 200+ Amp Service
- Sewer: Public Sewer
- Water: Well
Community & HOA
Community
- Features: Paved Streets, View
- Subdivision: Meadow View
Location
- Region: Selinsgrove
Financial & listing details
- Price per square foot: $225/sqft
- Tax assessed value: $39,140
- Annual tax amount: $3,730
- Date on market: 8/18/2025
Estimated market value
$424,400
$403,000 - $446,000
$2,206/mo
Price history
Price history
| Date | Event | Price |
|---|---|---|
| 12/22/2025 | Price change | $444,900-1.1%$225/sqft |
Source: CSVBOR #20-101190 Report a problem | ||
| 10/8/2025 | Price change | $449,900-2%$227/sqft |
Source: CSVBOR #20-101190 Report a problem | ||
| 9/19/2025 | Price change | $459,000-2.1%$232/sqft |
Source: CSVBOR #20-101190 Report a problem | ||
| 9/3/2025 | Price change | $469,000-1.3%$237/sqft |
Source: CSVBOR #20-101190 Report a problem | ||
| 8/18/2025 | Listed for sale | $475,000$240/sqft |
Source: CSVBOR #20-101190 Report a problem | ||
Public tax history
Public tax history
| Year | Property taxes | Tax assessment |
|---|---|---|
| 2024 | $3,652 | $39,140 |
| 2023 | $3,652 | $39,140 |
| 2022 | $3,652 +2.8% | $39,140 |
| 2021 | $3,554 | $39,140 |
| 2020 | $3,554 +316.3% | $39,140 |
| 2019 | $854 -2.9% | $39,140 |
| 2018 | $880 +3% | $39,140 |
| 2017 | $854 | $39,140 |
| 2016 | $854 -98.9% | $39,140 |
| 2015 | $77,546 | $39,140 |
| 2014 | $77,546 +9900% | $39,140 |
| 2013 | $775 | $39,140 |
| 2012 | -- | $39,140 |
| 2011 | -- | $39,140 |
| 2010 | -- | $39,140 |
Find assessor info on the county website
BuyAbility℠ payment
Est. payment
$2,497/mo
Principal & interest
$2063
Property taxes
$434
Climate risks
Neighborhood: 17870
Nearby schools
GreatSchools rating
- NASelinsgrove Area El SchoolGrades: K-2Distance: 0.8 mi
- 6/10Selinsgrove Area Middle SchoolGrades: 6-8Distance: 0.8 mi
- 6/10Selinsgrove Area High SchoolGrades: 9-12Distance: 0.9 mi
Schools provided by the listing agent
- District: Selinsgrove
Source: CSVBOR. This data may not be complete. We recommend contacting the local school district to confirm school assignments for this home.





