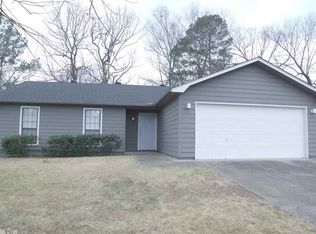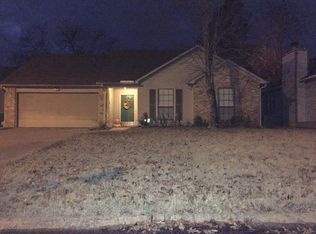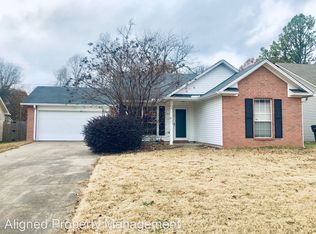This is a beautiful, well-maintained home. It's 3B/2B with a wood-burning fireplace, hardwood flooring, new carpet, and a tankless hot water heater. The two car garage offers plenty of extra room for storage. The fenced backyard provides privacy for relaxing on the back deck. The backyard also boasts an extra storage building!
This property is off market, which means it's not currently listed for sale or rent on Zillow. This may be different from what's available on other websites or public sources.



