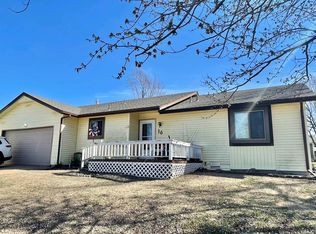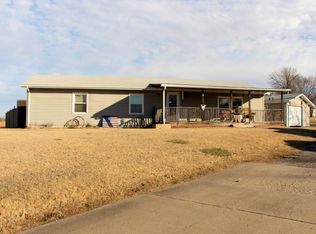Welcome to your new chapter! Home has a new roof and guttering, June 2025! Spacious and bright, this home offers the perfect blend of comfort and functionality. Sitting in a neighborhood that feels relaxing and safe, this home boasts two master suites at separate ends of the home (great for a caregiver's suite or a home office). The secluded back yard with privacy fence, plenty of shade, a nice deck and a storage building is a great space for entertaining. Besides a spacious living room, the home has a nice size family room with wood burning fireplace. The north master has an attached half bath, a large walk-in closet and sliding patio doors to the deck. The east master has a full bath with shower, two closets, its own heat/air and hot water tank, plus sliding patio doors to the deck. A space-efficient kitchen that doesn't sacrifice functionality has a full suite of appliances. Bonus room between the family room and east master has built in shelves plus an exterior entrance to deck. The two-car attached garage, with opener and storage, leads into the kitchen. Call me for your private showing today, then get your bags packed!
This property is off market, which means it's not currently listed for sale or rent on Zillow. This may be different from what's available on other websites or public sources.

