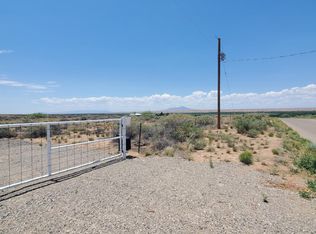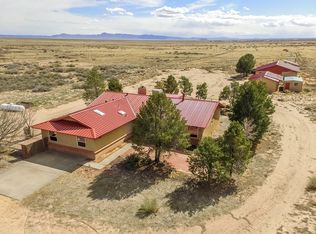Sold
Price Unknown
20 Ricardo Rd, Belen, NM 87002
4beds
1,956sqft
Single Family Residence
Built in 1984
19 Acres Lot
$390,200 Zestimate®
$--/sqft
$2,219 Estimated rent
Home value
$390,200
$371,000 - $410,000
$2,219/mo
Zestimate® history
Loading...
Owner options
Explore your selling options
What's special
''New Mexico True'' at its finest. Altogether this 19 acre (3 lots in total!!) homestead is adorned with a beautifully presented 4 bedroom, 2 bathroom, adobe construction home. Peace and quiet along with incredible southwest charm is abounding inside these walls. You'll find the living room, dining and kitchen are filled with warm, wood elements imparted by the exposed vigas and wood ceilings. The lively front courtyard is cozy and welcoming. The spacious kitchen, with custom island, give you generous counter space to do with as you please. Cozy up in winter by the fireplace or enjoy the cooler summer days adobe is famous for. Welcome home.
Zillow last checked: 8 hours ago
Listing updated: June 28, 2024 at 08:30pm
Listed by:
Siobhan A Storms 505-227-9814,
RE/MAX SELECT
Bought with:
Clint Hanley, REC20220063
The Sanchez Group Realty
Source: SWMLS,MLS#: 1060664
Facts & features
Interior
Bedrooms & bathrooms
- Bedrooms: 4
- Bathrooms: 2
- Full bathrooms: 1
- 3/4 bathrooms: 1
Primary bedroom
- Level: Main
- Area: 182
- Dimensions: 14 x 13
Bedroom 2
- Level: Main
- Area: 156
- Dimensions: 13 x 12
Bedroom 3
- Level: Main
- Area: 144
- Dimensions: 12 x 12
Bedroom 4
- Level: Main
- Area: 135
- Dimensions: 9 x 15
Dining room
- Level: Main
- Area: 91
- Dimensions: 13 x 7
Kitchen
- Level: Main
- Area: 130
- Dimensions: 13 x 10
Living room
- Level: Main
- Area: 294
- Dimensions: 21 x 14
Heating
- Combination, Central, Forced Air, Wood Stove
Cooling
- Refrigerated
Appliances
- Included: Dishwasher, Free-Standing Electric Range, Microwave, Refrigerator
- Laundry: Washer Hookup, Dryer Hookup, ElectricDryer Hookup
Features
- Beamed Ceilings, Bookcases, Family/Dining Room, Home Office, Kitchen Island, Living/Dining Room, Main Level Primary, Shower Only, Skylights, Separate Shower
- Flooring: Carpet, Tile
- Windows: Double Pane Windows, Insulated Windows, Skylight(s)
- Has basement: No
- Number of fireplaces: 1
- Fireplace features: Wood Burning, Wood BurningStove
Interior area
- Total structure area: 1,956
- Total interior livable area: 1,956 sqft
Property
Parking
- Total spaces: 2
- Parking features: Carport
- Carport spaces: 2
Features
- Levels: One
- Stories: 1
- Exterior features: Courtyard, Fence, Propane Tank - Leased
- Fencing: Front Yard
Lot
- Size: 19 Acres
- Features: Landscaped, None, Planned Unit Development
Details
- Additional structures: Outbuilding, Storage, Workshop
- Parcel number: 1 009 022 130 227 000000
- Zoning description: RR-1
Construction
Type & style
- Home type: SingleFamily
- Architectural style: Pueblo
- Property subtype: Single Family Residence
Materials
- Adobe, Stucco
- Roof: Flat,Membrane,Rubber
Condition
- Resale
- New construction: No
- Year built: 1984
Utilities & green energy
- Sewer: Septic Tank
- Water: Private, Well
- Utilities for property: Electricity Connected, Propane, Water Connected
Green energy
- Energy generation: None
Community & neighborhood
Location
- Region: Belen
- Subdivision: Vista Manzano Estates
Other
Other facts
- Listing terms: Cash,Conventional,FHA,VA Loan
- Road surface type: Paved
Price history
| Date | Event | Price |
|---|---|---|
| 11/19/2025 | Listing removed | $409,950$210/sqft |
Source: | ||
| 10/31/2025 | Listed for sale | $409,950$210/sqft |
Source: | ||
| 10/31/2025 | Listing removed | $1,975$1/sqft |
Source: Zillow Rentals Report a problem | ||
| 10/10/2025 | Price change | $1,975-6%$1/sqft |
Source: Zillow Rentals Report a problem | ||
| 10/6/2025 | Pending sale | $409,950$210/sqft |
Source: | ||
Public tax history
Tax history is unavailable.
Neighborhood: 87002
Nearby schools
GreatSchools rating
- 5/10Gil Sanchez Elementary SchoolGrades: PK-6Distance: 2.9 mi
- 7/10Belen Middle SchoolGrades: 7-8Distance: 6.2 mi
- 5/10Belen High SchoolGrades: 9-12Distance: 6.9 mi
Schools provided by the listing agent
- Elementary: Gil Sanchez
- Middle: Belen
- High: Belen
Source: SWMLS. This data may not be complete. We recommend contacting the local school district to confirm school assignments for this home.

