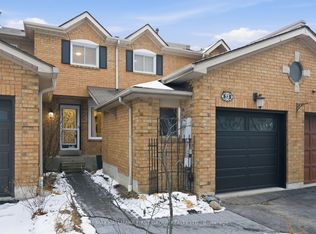Gorgeous Executive 4+1Br Home In Pringle Creek Is Sure To Delight The Fussiest Buyers. Formal Living And Dining Rooms With Gleaming Hardwood Floors And Wainscoting. Gourmet Kitchen With Plenty Of Storage, Granite Counters And S/S Appliances. Walkout To Your Backyard Paradise Complete With Sundeck, Perennial Gardens And Hot Tub. Professionally Finished Basement With Large Great Room And Extra Bedroom.
This property is off market, which means it's not currently listed for sale or rent on Zillow. This may be different from what's available on other websites or public sources.
