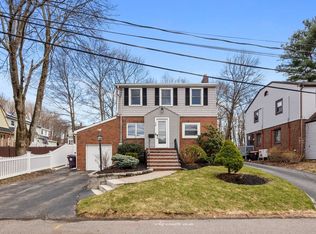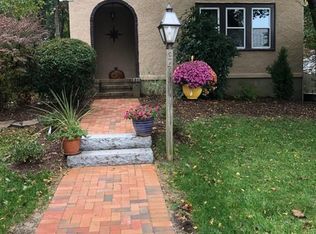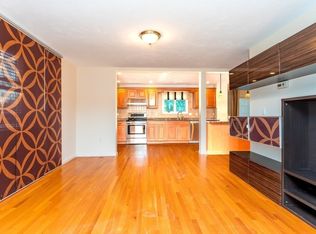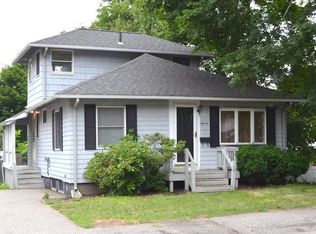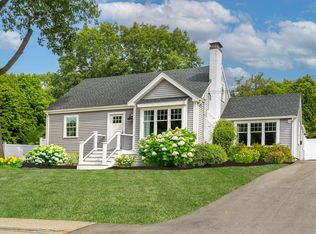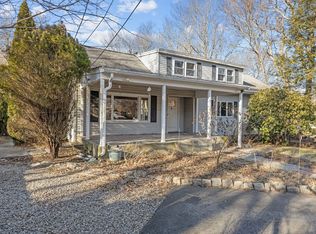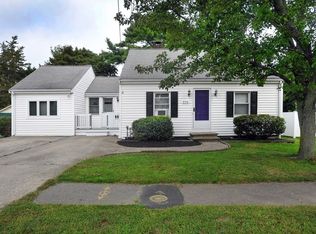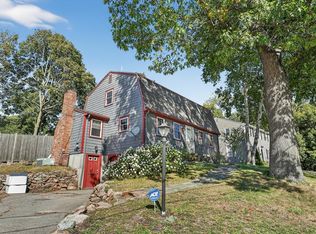Dont miss this charming 3-bedroom Colonial nestled in the desirable Weymouth Heights and Heritage Lane neighborhood. Filled with natural light and character, this inviting home features hardwood floors throughout the family and dining rooms, accented by a double-sided fireplace. The functional kitchen offers ample flexibility, while the spacious bedrooms and full bath provide comfort and convenience. Enjoy outdoor living on the large deck overlooking a private backyardperfect for entertaining. Additional highlights include generous storage in the unfinished basement and walk-up attic, a sizable outdoor shed, and an ideal location near the commuter rail, Legion Field, and Hingham Shipyard ferry.
StandardStatus: Active
For sale
Price cut: $5K (12/2)
$619,999
20 Richards Rd, Weymouth, MA 02189
3beds
1,482sqft
Est.:
Single Family Residence
Built in 1918
8,712 Square Feet Lot
$609,500 Zestimate®
$418/sqft
$-- HOA
What's special
Double-sided fireplaceWalk-up atticInviting homeSizable outdoor shedFunctional kitchenFilled with natural lightSpacious bedrooms
- 92 days |
- 2,368 |
- 104 |
Zillow last checked: 8 hours ago
Listed by:
The Sarkis Team,
Douglas Elliman 617-875-4950
Source: Douglas Elliman,MLS#: 73446072
Tour with a local agent
Facts & features
Interior
Bedrooms & bathrooms
- Bedrooms: 3
- Bathrooms: 1
- Full bathrooms: 1
Features
- Has basement: No
Interior area
- Total structure area: 1,482
- Total interior livable area: 1,482 sqft
Property
Features
- Patio & porch: Patio
Lot
- Size: 8,712 Square Feet
Details
- Parcel number: WEYMM13B181L003
Construction
Type & style
- Home type: SingleFamily
- Architectural style: Other
- Property subtype: Single Family Residence
Condition
- Year built: 1918
Community & HOA
Community
- Subdivision: Weymouth
Location
- Region: Weymouth
Financial & listing details
- Price per square foot: $418/sqft
- Tax assessed value: $557,900
- Annual tax amount: $5,635
- Date on market: 10/21/2025
- Lease term: Contact For Details
Estimated market value
$609,500
$579,000 - $640,000
$3,252/mo
Price history
Price history
| Date | Event | Price |
|---|---|---|
| 12/2/2025 | Price change | $619,999-0.8%$418/sqft |
Source: MLS PIN #73446072 Report a problem | ||
| 10/21/2025 | Listed for sale | $624,999+37.4%$422/sqft |
Source: MLS PIN #73446072 Report a problem | ||
| 1/10/2024 | Listing removed | -- |
Source: Zillow Rentals Report a problem | ||
| 1/2/2024 | Listed for rent | $3,500$2/sqft |
Source: Zillow Rentals Report a problem | ||
| 1/2/2024 | Listing removed | -- |
Source: Zillow Rentals Report a problem | ||
Public tax history
Public tax history
| Year | Property taxes | Tax assessment |
|---|---|---|
| 2025 | $5,635 +3.2% | $557,900 +5% |
| 2024 | $5,459 +3.7% | $531,500 +5.6% |
| 2023 | $5,262 +2.5% | $503,500 +12.4% |
Find assessor info on the county website
BuyAbility℠ payment
Est. payment
$3,771/mo
Principal & interest
$3027
Property taxes
$527
Home insurance
$217
Climate risks
Neighborhood: East Weymouth
Nearby schools
GreatSchools rating
- 7/10Academy Avenue Elementary SchoolGrades: K-5Distance: 0.5 mi
- NAAbigail Adams Middle SchoolGrades: 6-7Distance: 0.5 mi
- 4/10Weymouth High SchoolGrades: 9-12Distance: 3.1 mi
- Loading
- Loading
