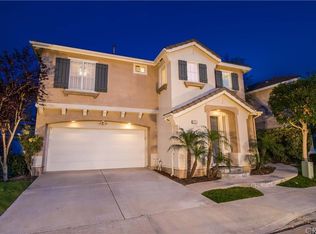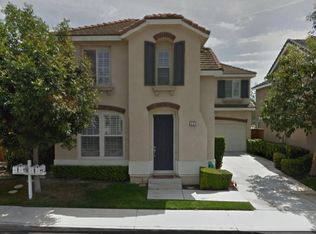Sold for $1,499,900
Listing Provided by:
Brandi Vanderbeek DRE #01297672 949-279-5674,
Douglas Elliman of California
Bought with: Pro Realty Group
$1,499,900
20 Richemont Way, Aliso Viejo, CA 92656
4beds
1,965sqft
Single Family Residence
Built in 2000
3,227 Square Feet Lot
$1,535,900 Zestimate®
$763/sqft
$5,163 Estimated rent
Home value
$1,535,900
Estimated sales range
Not available
$5,163/mo
Zestimate® history
Loading...
Owner options
Explore your selling options
What's special
Located in the highly desirable Promenade community, this largest model offers approximately 2,000 sq ft of light-filled living space with 4 bedrooms, 2.5 baths, and a 2-car attached garage. Magnificent panoramic city lights and mountain views set the stage for indoor/outdoor living with a professionally hardscaped backyard featuring a built-in BBQ, fire pit, and astro turf.
Inside, custom details abound — slate fireplace, granite countertops, and custom built-in cabinetry in the living room and primary suite (complete with matching barn door). The kitchen boasts brand new stainless steel appliances, a breakfast bar, and a new sink and faucet. Enjoy fresh paint upstairs, updated baseboards, and shutters or custom window coverings throughout.
Additional features include all-new windows (last 18 months), ceiling fans in every room, updated plumbing under sinks, EV charger, tankless water heater, surround sound, closet organizers, and recessed lighting. Upstairs, the primary suite offers a separate tub, glass-enclosed walk-in shower, dual sinks, and walk-in closet. Garage includes epoxy flooring, cabinets, overhead racks, and an extended driveway. Very low HOA dues, no Mello-Roos, and close to shopping, freeways, and award-winning schools.
This move-in-ready home captures both style and functionality, paired with one of the best views in Aliso Viejo.
Zillow last checked: 8 hours ago
Listing updated: October 17, 2025 at 09:13am
Listing Provided by:
Brandi Vanderbeek DRE #01297672 949-279-5674,
Douglas Elliman of California
Bought with:
Matt Vanderbeek, DRE #01270203
Pro Realty Group
Source: CRMLS,MLS#: OC25184046 Originating MLS: California Regional MLS
Originating MLS: California Regional MLS
Facts & features
Interior
Bedrooms & bathrooms
- Bedrooms: 4
- Bathrooms: 3
- Full bathrooms: 2
- 1/2 bathrooms: 1
- Main level bathrooms: 1
Bedroom
- Features: All Bedrooms Up
Bathroom
- Features: Bathroom Exhaust Fan, Bathtub, Closet, Dual Sinks, Remodeled, Soaking Tub, Separate Shower, Tub Shower, Upgraded, Vanity
Family room
- Features: Separate Family Room
Kitchen
- Features: Granite Counters, Kitchen/Family Room Combo, Remodeled, Updated Kitchen
Heating
- Forced Air
Cooling
- Central Air
Appliances
- Included: Dishwasher, Gas Cooktop, Gas Oven, Gas Water Heater, Microwave, Water Heater
- Laundry: Inside, Laundry Room, Upper Level
Features
- Crown Molding, Granite Counters, High Ceilings, Open Floorplan, Pantry, Unfurnished, All Bedrooms Up, Utility Room, Walk-In Closet(s)
- Has fireplace: Yes
- Fireplace features: Gas, Living Room
- Common walls with other units/homes: No Common Walls
Interior area
- Total interior livable area: 1,965 sqft
Property
Parking
- Total spaces: 2
- Parking features: Door-Multi, Driveway Level, Electric Vehicle Charging Station(s), Garage Faces Front, Garage, Paved
- Attached garage spaces: 2
Accessibility
- Accessibility features: None
Features
- Levels: Two
- Stories: 2
- Entry location: 1
- Pool features: None
- Spa features: None
- Has view: Yes
- View description: City Lights, Mountain(s), Panoramic
- Waterfront features: Ocean Side Of Freeway
Lot
- Size: 3,227 sqft
- Features: Back Yard, Front Yard, Lawn, Landscaped, Paved, Sprinkler System, Street Level, Yard
Details
- Parcel number: 62952121
- Special conditions: Standard
Construction
Type & style
- Home type: SingleFamily
- Architectural style: Spanish
- Property subtype: Single Family Residence
Materials
- Stucco
- Foundation: Slab
- Roof: Concrete
Condition
- Turnkey
- New construction: No
- Year built: 2000
Utilities & green energy
- Sewer: Public Sewer
- Water: Public
- Utilities for property: Electricity Connected, Natural Gas Connected, Sewer Connected, Water Connected
Community & neighborhood
Community
- Community features: Street Lights, Suburban, Sidewalks
Location
- Region: Aliso Viejo
- Subdivision: Promenade (Prom)
HOA & financial
HOA
- Has HOA: Yes
- HOA fee: $65 monthly
- Amenities included: Call for Rules
- Association name: Promenade
- Association phone: 949-716-3998
- Second HOA fee: $28 monthly
- Second association name: Avca
- Second association phone: 949-243-7750
Other
Other facts
- Listing terms: Cash,Cash to New Loan
- Road surface type: Paved
Price history
| Date | Event | Price |
|---|---|---|
| 10/15/2025 | Sold | $1,499,900$763/sqft |
Source: | ||
| 8/26/2025 | Pending sale | $1,499,900$763/sqft |
Source: | ||
| 8/26/2025 | Contingent | $1,499,900$763/sqft |
Source: | ||
| 8/21/2025 | Listed for sale | $1,499,900+75.2%$763/sqft |
Source: | ||
| 7/25/2018 | Sold | $856,000+2%$436/sqft |
Source: Public Record Report a problem | ||
Public tax history
| Year | Property taxes | Tax assessment |
|---|---|---|
| 2025 | $9,636 +2% | $954,883 +2% |
| 2024 | $9,446 +2.3% | $936,160 +2% |
| 2023 | $9,231 +2% | $917,804 +2% |
Find assessor info on the county website
Neighborhood: 92656
Nearby schools
GreatSchools rating
- 7/10Don Juan Avila Elementary SchoolGrades: K-5Distance: 0.3 mi
- 8/10Don Juan Avila Middle SchoolGrades: 6-8Distance: 0.3 mi
- 10/10Aliso Niguel High SchoolGrades: 9-12Distance: 1.1 mi
Schools provided by the listing agent
- Elementary: Don Juan Avila
- Middle: Don Juan Avila
- High: Aliso Niguel
Source: CRMLS. This data may not be complete. We recommend contacting the local school district to confirm school assignments for this home.
Get a cash offer in 3 minutes
Find out how much your home could sell for in as little as 3 minutes with a no-obligation cash offer.
Estimated market value$1,535,900
Get a cash offer in 3 minutes
Find out how much your home could sell for in as little as 3 minutes with a no-obligation cash offer.
Estimated market value
$1,535,900

