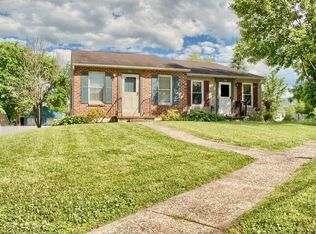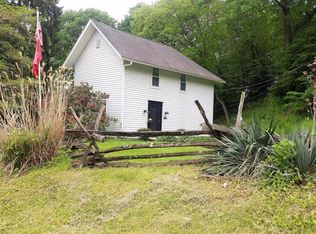Sold for $140,500
$140,500
20 Ridge St, Williamsport, PA 17701
2beds
840sqft
Townhouse
Built in 1991
8,712 Square Feet Lot
$158,100 Zestimate®
$167/sqft
$1,322 Estimated rent
Home value
$158,100
$150,000 - $166,000
$1,322/mo
Zestimate® history
Loading...
Owner options
Explore your selling options
What's special
End unit townhouse style home at the entrance of West Hills. Open floor plan, two bedrooms, two baths, first floor laundry and garage parking. Just minutes from downtown Williamsport, UPMC Medical Center, and highway access. Enjoy the nearby park and bike path. An opportunity for comfort and convenience. No HOA fees. Public transportation nearby. Measurements and square footage numbers are estimates only and should be verified. Measurements may not conform to ANSI standards.
Zillow last checked: 8 hours ago
Listing updated: May 18, 2023 at 01:30pm
Listed by:
MIKE HILL,
TEU REAL ESTATE CORPORATION
Bought with:
NON-MEMBER
NON-MEMBER
Source: CSVBOR,MLS#: 20-93289
Facts & features
Interior
Bedrooms & bathrooms
- Bedrooms: 2
- Bathrooms: 2
- Full bathrooms: 2
- Main level bedrooms: 2
Bedroom 1
- Description: Walk In Closet
- Level: First
- Area: 155.4 Square Feet
- Dimensions: 11.10 x 14.00
Bedroom 2
- Level: First
- Area: 102.82 Square Feet
- Dimensions: 9.70 x 10.60
Dining room
- Level: First
- Area: 78.26 Square Feet
- Dimensions: 8.60 x 9.10
Kitchen
- Level: First
- Area: 67.94 Square Feet
- Dimensions: 8.60 x 7.90
Laundry
- Level: First
- Area: 20.5 Square Feet
- Dimensions: 4.10 x 5.00
Living room
- Description: Open floor plan
- Level: First
- Area: 170.69 Square Feet
- Dimensions: 10.10 x 16.90
Heating
- Baseboard
Cooling
- Wall Unit(s)
Appliances
- Included: Dishwasher, Disposal, Microwave, Refrigerator, Stove/Range, Dryer, Washer
Features
- Walk-In Closet(s)
- Basement: Block,Interior Entry
Interior area
- Total structure area: 840
- Total interior livable area: 840 sqft
- Finished area above ground: 840
- Finished area below ground: 378
Property
Parking
- Total spaces: 1
- Parking features: 1 Car
- Has garage: Yes
Lot
- Size: 8,712 sqft
- Dimensions: 56 x 152
- Topography: No
Details
- Parcel number: 43001637
- Zoning: R-R
Construction
Type & style
- Home type: Townhouse
- Property subtype: Townhouse
Materials
- Foundation: None
- Roof: Shingle
Condition
- Year built: 1991
Utilities & green energy
- Sewer: Public Sewer
- Water: Public
Community & neighborhood
Community
- Community features: Paved Streets
Location
- Region: Williamsport
- Subdivision: 0-None
HOA & financial
HOA
- Has HOA: No
Price history
| Date | Event | Price |
|---|---|---|
| 5/17/2023 | Sold | $140,500-3.1%$167/sqft |
Source: CSVBOR #20-93289 Report a problem | ||
| 3/15/2023 | Pending sale | $145,000$173/sqft |
Source: | ||
| 3/15/2023 | Contingent | $145,000$173/sqft |
Source: CSVBOR #20-93289 Report a problem | ||
| 2/22/2023 | Listed for sale | $145,000+13.3%$173/sqft |
Source: CSVBOR #20-93289 Report a problem | ||
| 3/29/2019 | Sold | $128,000+17.4%$152/sqft |
Source: Public Record Report a problem | ||
Public tax history
| Year | Property taxes | Tax assessment |
|---|---|---|
| 2025 | $2,064 | $68,600 |
| 2024 | $2,064 | $68,600 |
| 2023 | $2,064 | $68,600 |
Find assessor info on the county website
Neighborhood: Garden View
Nearby schools
GreatSchools rating
- 5/10Jackson El SchoolGrades: K-3Distance: 0.7 mi
- 6/10WILLIAMSPORT AREA MSGrades: 7-8Distance: 1 mi
- 5/10Williamsport Area Senior High SchoolGrades: 9-12Distance: 1.2 mi
Schools provided by the listing agent
- District: Williamsport Area
Source: CSVBOR. This data may not be complete. We recommend contacting the local school district to confirm school assignments for this home.
Get pre-qualified for a loan
At Zillow Home Loans, we can pre-qualify you in as little as 5 minutes with no impact to your credit score.An equal housing lender. NMLS #10287.

