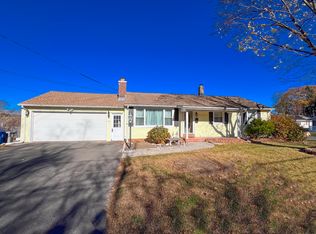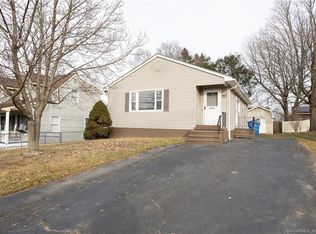Sold for $385,000
$385,000
20 Ridgewood Street, Bristol, CT 06010
3beds
2,128sqft
Single Family Residence
Built in 1910
0.35 Acres Lot
$393,100 Zestimate®
$181/sqft
$2,608 Estimated rent
Home value
$393,100
$362,000 - $428,000
$2,608/mo
Zestimate® history
Loading...
Owner options
Explore your selling options
What's special
This charming Colonial offers 3 bedrooms and 2 full bathrooms, blending classic style with modern updates. Inside, hardwood flooring runs throughout, and the spacious living room features an electric insert fireplace for cozy evenings. The large kitchen is a true highlight, boasting endless granite countertops, a center island, new stainless steel appliances, and plenty of room for cooking and entertaining. A convenient upper-level laundry room adds everyday ease. The massive heated 2-car detached garage is perfect for a home gym, workshop, or hobby space, with a back patio that's ideal for relaxing on warm evenings. Enjoy gatherings around the backyard firepit, or spend quiet moments on the welcoming front porch. The unfinished basement offers untapped potential for added living space or storage. Located in a wonderful neighborhood with friendly neighbors, just minutes from Route 6 and close to shopping, dining, and all the essentials. Other updates include a new roof, windows, and electrical panel! Highest and best due Tuesday, 8/19/25 at 5 PM
Zillow last checked: 8 hours ago
Listing updated: October 01, 2025 at 04:42am
Listed by:
Wynne Lord 860-833-3896,
Coldwell Banker Realty 860-231-2600
Bought with:
Kimberly A. Luth, RES.0786589
Showcase Realty, Inc.
Source: Smart MLS,MLS#: 24119462
Facts & features
Interior
Bedrooms & bathrooms
- Bedrooms: 3
- Bathrooms: 2
- Full bathrooms: 2
Primary bedroom
- Features: Vaulted Ceiling(s), Ceiling Fan(s), Wall/Wall Carpet
- Level: Upper
- Area: 256.65 Square Feet
- Dimensions: 14.5 x 17.7
Bedroom
- Features: Hardwood Floor
- Level: Upper
- Area: 154.7 Square Feet
- Dimensions: 11.8 x 13.11
Bedroom
- Features: Built-in Features, Hardwood Floor
- Level: Upper
- Area: 153.32 Square Feet
- Dimensions: 13.8 x 11.11
Bathroom
- Features: Tile Floor
- Level: Main
- Area: 34.56 Square Feet
- Dimensions: 5.4 x 6.4
Bathroom
- Level: Upper
- Area: 84.48 Square Feet
- Dimensions: 9.6 x 8.8
Dining room
- Features: Hardwood Floor
- Level: Main
- Area: 211.68 Square Feet
- Dimensions: 16.8 x 12.6
Kitchen
- Features: Granite Counters, Kitchen Island, Hardwood Floor
- Level: Main
- Area: 208.28 Square Feet
- Dimensions: 16.4 x 12.7
Living room
- Features: Fireplace, Hardwood Floor
- Level: Main
- Area: 387.04 Square Feet
- Dimensions: 11.8 x 32.8
Heating
- Hot Water, Radiator, Zoned, Oil, Propane
Cooling
- Ceiling Fan(s), Ductless, Zoned
Appliances
- Included: Oven/Range, Microwave, Refrigerator, Dishwasher, Disposal, Water Heater
- Laundry: Upper Level, Mud Room
Features
- Open Floorplan, Smart Thermostat
- Basement: Full,Unfinished,Storage Space
- Attic: Storage,Walk-up
- Number of fireplaces: 1
Interior area
- Total structure area: 2,128
- Total interior livable area: 2,128 sqft
- Finished area above ground: 2,128
- Finished area below ground: 0
Property
Parking
- Total spaces: 4
- Parking features: Detached, Garage Door Opener
- Garage spaces: 4
Features
- Patio & porch: Porch, Covered
- Exterior features: Underground Sprinkler
Lot
- Size: 0.35 Acres
- Features: Level
Details
- Parcel number: 471599
- Zoning: R-15
Construction
Type & style
- Home type: SingleFamily
- Architectural style: Colonial
- Property subtype: Single Family Residence
Materials
- Vinyl Siding
- Foundation: Concrete Perimeter
- Roof: Asphalt
Condition
- New construction: No
- Year built: 1910
Utilities & green energy
- Sewer: Public Sewer
- Water: Public
Community & neighborhood
Community
- Community features: Basketball Court, Park, Playground, Pool
Location
- Region: Bristol
Price history
| Date | Event | Price |
|---|---|---|
| 9/30/2025 | Sold | $385,000+2.7%$181/sqft |
Source: | ||
| 9/26/2025 | Pending sale | $374,900$176/sqft |
Source: | ||
| 8/15/2025 | Listed for sale | $374,900+15.4%$176/sqft |
Source: | ||
| 1/6/2023 | Sold | $325,000-4.4%$153/sqft |
Source: | ||
| 12/21/2022 | Pending sale | $339,900$160/sqft |
Source: | ||
Public tax history
| Year | Property taxes | Tax assessment |
|---|---|---|
| 2025 | $7,397 +6% | $219,170 |
| 2024 | $6,981 +4.9% | $219,170 |
| 2023 | $6,652 +5.2% | $219,170 +32.9% |
Find assessor info on the county website
Neighborhood: 06010
Nearby schools
GreatSchools rating
- 4/10South Side SchoolGrades: PK-5Distance: 0.5 mi
- 4/10Chippens Hill Middle SchoolGrades: 6-8Distance: 2.4 mi
- 4/10Bristol Central High SchoolGrades: 9-12Distance: 0.3 mi
Schools provided by the listing agent
- Elementary: South Side
- High: Bristol Central
Source: Smart MLS. This data may not be complete. We recommend contacting the local school district to confirm school assignments for this home.
Get pre-qualified for a loan
At Zillow Home Loans, we can pre-qualify you in as little as 5 minutes with no impact to your credit score.An equal housing lender. NMLS #10287.
Sell for more on Zillow
Get a Zillow Showcase℠ listing at no additional cost and you could sell for .
$393,100
2% more+$7,862
With Zillow Showcase(estimated)$400,962

