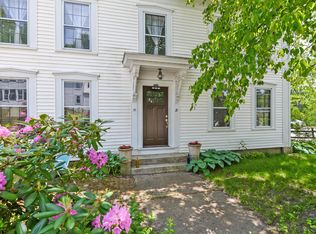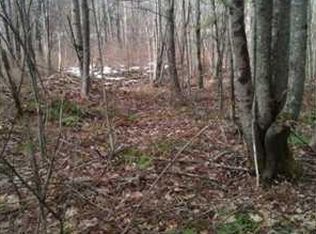Closed
$359,000
20 River Road, Buxton, ME 04093
3beds
1,800sqft
Single Family Residence
Built in 1890
1.52 Acres Lot
$359,800 Zestimate®
$199/sqft
$2,718 Estimated rent
Home value
$359,800
$327,000 - $396,000
$2,718/mo
Zestimate® history
Loading...
Owner options
Explore your selling options
What's special
Welcome to your move-in-ready retreat across the street from the scenic Saco River! This beautifully updated 3-bedroom, 2-bathroom home sits on a spacious 1.52-acre lot. With an access point just steps away from the property, it's perfect for those who love fishing, kayaking, and enjoying river views.
Freshly painted throughout the interior, this turnkey property features a recently remodeled kitchen complete with brand-new cabinets, granite countertops, and all-new stainless steel appliances—perfect for cooking and entertaining. Luxury vinyl plank flooring flows throughout the home, complementing the natural light that pours in through all-new, energy-efficient vinyl windows.
Both bathrooms have been thoughtfully updated, offering a fresh and modern feel. A new roof, new vinyl siding, and durable Trex vinyl decking provide peace of mind and low-maintenance living for years to come.
Outdoors, you'll enjoy a generous yard with plenty of space for relaxing, gardening, or expanding. The level lot offers potential to add an accessory dwelling unit (ADU) (Must verify with the town).
This is a rare opportunity to own a fully updated home in a tranquil setting—at an affordable price!
Zillow last checked: 8 hours ago
Listing updated: December 18, 2025 at 10:45am
Listed by:
Coldwell Banker Realty 207-773-1990
Bought with:
Keller Williams Coastal and Lakes & Mountains Realty
Source: Maine Listings,MLS#: 1628655
Facts & features
Interior
Bedrooms & bathrooms
- Bedrooms: 3
- Bathrooms: 2
- Full bathrooms: 2
Bedroom 1
- Level: Second
Bedroom 2
- Level: Second
Bedroom 3
- Level: Second
Dining room
- Level: First
Kitchen
- Level: First
Living room
- Level: First
Mud room
- Level: First
Heating
- Forced Air
Cooling
- None
Features
- Flooring: Tile, Luxury Vinyl
- Basement: Interior Entry
- Has fireplace: No
Interior area
- Total structure area: 1,800
- Total interior livable area: 1,800 sqft
- Finished area above ground: 1,800
- Finished area below ground: 0
Property
Parking
- Total spaces: 1
- Parking features: Garage
- Garage spaces: 1
Features
- Patio & porch: Deck
- Body of water: Saco River
Lot
- Size: 1.52 Acres
Details
- Parcel number: BUXTM0016B0014
- Zoning: Village
Construction
Type & style
- Home type: SingleFamily
- Architectural style: Colonial
- Property subtype: Single Family Residence
Materials
- Roof: Shingle
Condition
- Year built: 1890
Utilities & green energy
- Electric: Circuit Breakers
- Sewer: Private Sewer, Septic Tank
- Water: Private, Well
Community & neighborhood
Location
- Region: Buxton
Price history
| Date | Event | Price |
|---|---|---|
| 10/29/2025 | Sold | $359,000+2.9%$199/sqft |
Source: | ||
| 10/28/2025 | Pending sale | $349,000$194/sqft |
Source: | ||
| 9/12/2025 | Contingent | $349,000$194/sqft |
Source: | ||
| 9/12/2025 | Listed for sale | $349,000$194/sqft |
Source: | ||
| 9/4/2025 | Contingent | $349,000$194/sqft |
Source: | ||
Public tax history
| Year | Property taxes | Tax assessment |
|---|---|---|
| 2024 | $3,715 +5.4% | $338,000 |
| 2023 | $3,525 +1.8% | $338,000 |
| 2022 | $3,461 +10.8% | $338,000 +56.5% |
Find assessor info on the county website
Neighborhood: 04093
Nearby schools
GreatSchools rating
- 4/10Buxton Center Elementary SchoolGrades: PK-5Distance: 3.1 mi
- 4/10Bonny Eagle Middle SchoolGrades: 6-8Distance: 2 mi
- 3/10Bonny Eagle High SchoolGrades: 9-12Distance: 2.1 mi
Get pre-qualified for a loan
At Zillow Home Loans, we can pre-qualify you in as little as 5 minutes with no impact to your credit score.An equal housing lender. NMLS #10287.
Sell for more on Zillow
Get a Zillow Showcase℠ listing at no additional cost and you could sell for .
$359,800
2% more+$7,196
With Zillow Showcase(estimated)$366,996

