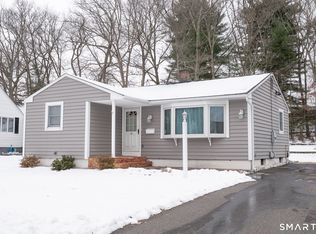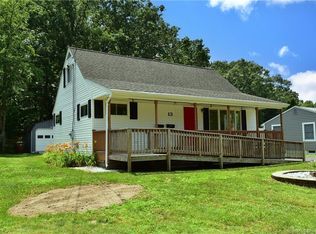Sold for $290,000 on 10/25/24
$290,000
20 Robbin Road, Enfield, CT 06082
3beds
1,688sqft
Single Family Residence
Built in 1956
0.26 Acres Lot
$308,500 Zestimate®
$172/sqft
$2,853 Estimated rent
Home value
$308,500
$278,000 - $342,000
$2,853/mo
Zestimate® history
Loading...
Owner options
Explore your selling options
What's special
This charming 3-bedroom Cape Cod home is situated in a well-established neighborhood, just steps away from a local park. It features a modern kitchen with new stainless steel appliances and has been freshly painted throughout. The hardwood floors add a touch of elegance. The home has durable vinyl siding and includes a mudroom for added convenience. Additionally, there are 2 extra heated rooms in the lower level, offering flexible living space. It's conveniently located near shopping, restaurants, and local highways, with only a 5-minute drive to the Massachusetts line.
Zillow last checked: 8 hours ago
Listing updated: October 27, 2024 at 05:56am
Listed by:
Becky Grieco 860-307-4211,
Berkshire Hathaway NE Prop. 860-677-7321
Bought with:
Claudette Alaimo, RES.0006205
Coldwell Banker Realty
Source: Smart MLS,MLS#: 24044009
Facts & features
Interior
Bedrooms & bathrooms
- Bedrooms: 3
- Bathrooms: 1
- Full bathrooms: 1
Primary bedroom
- Features: Hardwood Floor
- Level: Main
- Area: 156 Square Feet
- Dimensions: 12 x 13
Bedroom
- Features: Built-in Features, Wall/Wall Carpet
- Level: Upper
- Area: 168 Square Feet
- Dimensions: 12 x 14
Bedroom
- Features: Built-in Features, Wall/Wall Carpet
- Level: Upper
- Area: 121 Square Feet
- Dimensions: 11 x 11
Den
- Features: Wall/Wall Carpet
- Level: Lower
- Area: 176 Square Feet
- Dimensions: 11 x 16
Dining room
- Features: Hardwood Floor
- Level: Main
- Area: 143 Square Feet
- Dimensions: 11 x 13
Kitchen
- Features: Remodeled, Tile Floor
- Level: Main
- Area: 121 Square Feet
- Dimensions: 11 x 11
Living room
- Features: Bay/Bow Window, Hardwood Floor
- Level: Main
- Area: 209 Square Feet
- Dimensions: 11 x 19
Rec play room
- Features: Wall/Wall Carpet
- Level: Lower
- Area: 330 Square Feet
- Dimensions: 15 x 22
Heating
- Hot Water, Oil
Cooling
- Central Air
Appliances
- Included: Oven/Range, Microwave, Refrigerator, Dishwasher, Washer, Dryer, Water Heater
- Laundry: Lower Level, Mud Room
Features
- Windows: Thermopane Windows
- Basement: Full,Partially Finished
- Attic: None
- Has fireplace: No
Interior area
- Total structure area: 1,688
- Total interior livable area: 1,688 sqft
- Finished area above ground: 1,188
- Finished area below ground: 500
Property
Parking
- Total spaces: 4
- Parking features: None, Driveway, Asphalt
- Has uncovered spaces: Yes
Features
- Exterior features: Rain Gutters
Lot
- Size: 0.26 Acres
- Features: Corner Lot, Level
Details
- Additional structures: Shed(s)
- Parcel number: 535292
- Zoning: R33
Construction
Type & style
- Home type: SingleFamily
- Architectural style: Cape Cod
- Property subtype: Single Family Residence
Materials
- Vinyl Siding
- Foundation: Concrete Perimeter
- Roof: Asphalt
Condition
- New construction: No
- Year built: 1956
Utilities & green energy
- Sewer: Public Sewer
- Water: Public
- Utilities for property: Cable Available
Green energy
- Energy efficient items: Windows
Community & neighborhood
Community
- Community features: Medical Facilities, Park
Location
- Region: Enfield
Price history
| Date | Event | Price |
|---|---|---|
| 10/25/2024 | Sold | $290,000+1.8%$172/sqft |
Source: | ||
| 10/22/2024 | Pending sale | $285,000$169/sqft |
Source: | ||
| 9/17/2024 | Contingent | $285,000$169/sqft |
Source: | ||
| 9/11/2024 | Price change | $285,000-5%$169/sqft |
Source: | ||
| 9/5/2024 | Listed for sale | $300,000+30.4%$178/sqft |
Source: | ||
Public tax history
| Year | Property taxes | Tax assessment |
|---|---|---|
| 2025 | $5,035 +3% | $145,300 +0.6% |
| 2024 | $4,886 +5.5% | $144,500 +3.7% |
| 2023 | $4,633 +8.7% | $139,300 |
Find assessor info on the county website
Neighborhood: 06082
Nearby schools
GreatSchools rating
- 6/10Prudence Crandall SchoolGrades: 3-5Distance: 0.9 mi
- 5/10John F. Kennedy Middle SchoolGrades: 6-8Distance: 4.9 mi
- 5/10Enfield High SchoolGrades: 9-12Distance: 3.8 mi
Schools provided by the listing agent
- High: Enfield
Source: Smart MLS. This data may not be complete. We recommend contacting the local school district to confirm school assignments for this home.

Get pre-qualified for a loan
At Zillow Home Loans, we can pre-qualify you in as little as 5 minutes with no impact to your credit score.An equal housing lender. NMLS #10287.
Sell for more on Zillow
Get a free Zillow Showcase℠ listing and you could sell for .
$308,500
2% more+ $6,170
With Zillow Showcase(estimated)
$314,670
