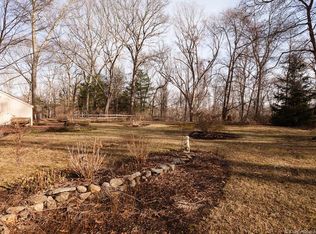Sold for $456,500
$456,500
20 Robin Ridge Drive, Madison, CT 06443
3beds
1,468sqft
Single Family Residence
Built in 1958
1.3 Acres Lot
$474,500 Zestimate®
$311/sqft
$2,861 Estimated rent
Home value
$474,500
$451,000 - $498,000
$2,861/mo
Zestimate® history
Loading...
Owner options
Explore your selling options
What's special
Welcome to 20 Robin Ridge Drive, a charming ranch-style home located in the highly sought-after Robin Ridge neighborhood! Ideally located just over 2 miles from Downtown Madison and approximately 3 miles to the Madison Beach Hotel, West Wharf Beach, and the Surf Club, this property combines comfort, convenience, and coastal living. This inviting home offers 3 generously sized bedrooms with hardwood floors and 1.5 bathrooms. The spacious living room features a wood-burning fireplace, perfect for cozy evenings. Hardwood flooring lies beneath the carpet in both the living and dining areas, offering even more potential to refresh and personalize the space. Bring your vision-this home is a blank canvas ready for your creative touch! The private, oversized backyard provides plenty of room to entertain or possibly add a future pool, and is home to abundant birdlife. A yard shed offers extra storage for gardening tools, and the attached 2-car garage adds convenience. Equipped with a 7500 watt portable generator with an external hookup, this home ensures uninterrupted comfort and security even during storms! This is the one you've been waiting for - don't miss your chance to make it yours!
Zillow last checked: 8 hours ago
Listing updated: August 20, 2025 at 04:38pm
Listed by:
Lisa Rollins Team,
Anne Marie Straka 203-464-3890,
Compass Connecticut, LLC 203-245-1593
Bought with:
Dawn M. Sullivan, RES.0775073
Press/Cuozzo Realtors
Source: Smart MLS,MLS#: 24104103
Facts & features
Interior
Bedrooms & bathrooms
- Bedrooms: 3
- Bathrooms: 2
- Full bathrooms: 1
- 1/2 bathrooms: 1
Primary bedroom
- Features: Hardwood Floor
- Level: Main
- Area: 180 Square Feet
- Dimensions: 12 x 15
Bedroom
- Features: Hardwood Floor
- Level: Main
- Area: 165 Square Feet
- Dimensions: 15 x 11
Bedroom
- Features: Hardwood Floor
- Level: Main
- Area: 121 Square Feet
- Dimensions: 11 x 11
Den
- Features: Built-in Features, Laminate Floor
- Level: Main
- Area: 112 Square Feet
- Dimensions: 7 x 16
Dining room
- Features: Wall/Wall Carpet
- Level: Main
- Area: 110 Square Feet
- Dimensions: 10 x 11
Kitchen
- Features: Breakfast Bar, Built-in Features, Pantry, Laminate Floor
- Level: Main
- Area: 144 Square Feet
- Dimensions: 12 x 12
Living room
- Features: Combination Liv/Din Rm, Dining Area, Fireplace, Wall/Wall Carpet
- Level: Main
- Area: 306 Square Feet
- Dimensions: 17 x 18
Sun room
- Features: Wall/Wall Carpet
- Level: Main
- Area: 228 Square Feet
- Dimensions: 19 x 12
Heating
- Hot Water, Oil
Cooling
- Window Unit(s)
Appliances
- Included: Electric Cooktop, Oven/Range, Microwave, Refrigerator, Dishwasher, Washer, Dryer, Water Heater
- Laundry: Lower Level
Features
- Basement: Full,Unfinished,Storage Space
- Attic: Access Via Hatch
- Number of fireplaces: 1
Interior area
- Total structure area: 1,468
- Total interior livable area: 1,468 sqft
- Finished area above ground: 1,468
Property
Parking
- Total spaces: 2
- Parking features: Attached, Garage Door Opener
- Attached garage spaces: 2
Features
- Patio & porch: Patio
- Exterior features: Rain Gutters, Garden
Lot
- Size: 1.30 Acres
- Features: Few Trees, Wooded, Level
Details
- Additional structures: Shed(s)
- Parcel number: 1158238
- Zoning: RU-1
Construction
Type & style
- Home type: SingleFamily
- Architectural style: Ranch
- Property subtype: Single Family Residence
Materials
- Vinyl Siding
- Foundation: Concrete Perimeter
- Roof: Asphalt
Condition
- New construction: No
- Year built: 1958
Utilities & green energy
- Sewer: Septic Tank
- Water: Well
Community & neighborhood
Community
- Community features: Near Public Transport, Golf, Library, Medical Facilities, Private School(s), Putting Green, Tennis Court(s)
Location
- Region: Madison
Price history
| Date | Event | Price |
|---|---|---|
| 8/20/2025 | Sold | $456,500-1.8%$311/sqft |
Source: | ||
| 8/20/2025 | Pending sale | $465,000$317/sqft |
Source: | ||
| 7/11/2025 | Listed for sale | $465,000$317/sqft |
Source: | ||
Public tax history
| Year | Property taxes | Tax assessment |
|---|---|---|
| 2025 | $6,482 +2% | $289,000 |
| 2024 | $6,358 +5.1% | $289,000 +43.2% |
| 2023 | $6,048 +1.9% | $201,800 |
Find assessor info on the county website
Neighborhood: 06443
Nearby schools
GreatSchools rating
- 10/10J. Milton Jeffrey Elementary SchoolGrades: K-3Distance: 1.1 mi
- 9/10Walter C. Polson Upper Middle SchoolGrades: 6-8Distance: 1.1 mi
- 10/10Daniel Hand High SchoolGrades: 9-12Distance: 1.3 mi
Schools provided by the listing agent
- Elementary: JM Jeffrey
- High: Daniel Hand
Source: Smart MLS. This data may not be complete. We recommend contacting the local school district to confirm school assignments for this home.
Get pre-qualified for a loan
At Zillow Home Loans, we can pre-qualify you in as little as 5 minutes with no impact to your credit score.An equal housing lender. NMLS #10287.
Sell for more on Zillow
Get a Zillow Showcase℠ listing at no additional cost and you could sell for .
$474,500
2% more+$9,490
With Zillow Showcase(estimated)$483,990
