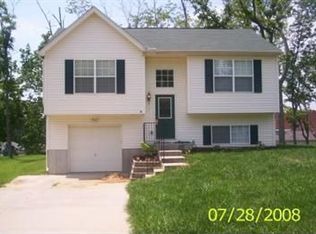Sold for $324,900
$324,900
20 Roe St, Walton, KY 41094
3beds
1,728sqft
Single Family Residence, Residential
Built in 1937
0.68 Acres Lot
$328,100 Zestimate®
$188/sqft
$2,140 Estimated rent
Home value
$328,100
$305,000 - $354,000
$2,140/mo
Zestimate® history
Loading...
Owner options
Explore your selling options
What's special
Fantastic Saltbox, hidden in Walton, located a few blocks from Walton-Verona Independent School. Wonderful Well Kept home with an Incredible Treed, Fenced, Park Like yard. 1st Floor Living Room & Family Room + LL Family Room Brand New LVT Flooring just installed, w/ WBFP & walks out to a huge patio - Spacious Bedrooms, Large Laundry/Utility room could be split on the center posts to make another room, maybe an office, workout, craft or play room -Oversized Garage, Double Driveway - Additional ''blue collar'' shower in the basement laundry room** Less than a mile to Walton Park, Kroger's, and Everything Walton Has to Offer!! Really Nice Setting, Home & Property Show Very Well!!
Zillow last checked: 8 hours ago
Listing updated: October 29, 2025 at 10:20pm
Listed by:
Christopher Landers 859-224-0211,
Sozo Realty
Bought with:
Scarlett Sackmann, 223604
Berkshire Hathaway Home Services Professional Realty
Source: NKMLS,MLS#: 635045
Facts & features
Interior
Bedrooms & bathrooms
- Bedrooms: 3
- Bathrooms: 2
- Full bathrooms: 1
- 1/2 bathrooms: 1
Primary bedroom
- Features: Ceiling Fan(s)
- Level: Second
- Area: 280
- Dimensions: 20 x 14
Bedroom 2
- Features: Ceiling Fan(s)
- Level: Second
- Area: 176
- Dimensions: 16 x 11
Bedroom 3
- Features: Ceiling Fan(s)
- Level: Second
- Area: 132
- Dimensions: 12 x 11
Family room
- Features: Wood Flooring
- Level: First
- Area: 238
- Dimensions: 17 x 14
Great room
- Features: Walk-Out Access, Fireplace(s)
- Level: Lower
- Area: 418
- Dimensions: 22 x 19
Kitchen
- Features: Walk-Out Access, Country Kitchen
- Level: First
- Area: 220
- Dimensions: 20 x 11
Laundry
- Features: Concrete Flooring
- Level: Lower
- Area: 308
- Dimensions: 22 x 14
Living room
- Features: Window Treatments
- Level: First
- Area: 176
- Dimensions: 16 x 11
Heating
- Forced Air
Cooling
- Central Air
Appliances
- Included: Electric Oven, Electric Range, Dishwasher, Microwave, Refrigerator
- Laundry: In Basement
Features
- Built-in Features, Ceiling Fan(s)
- Doors: Barn Door(s)
- Number of fireplaces: 1
- Fireplace features: Brick, Wood Burning
Interior area
- Total structure area: 1,800
- Total interior livable area: 1,728 sqft
Property
Parking
- Total spaces: 1
- Parking features: Driveway, Garage, Garage Door Opener, Garage Faces Front
- Garage spaces: 1
- Has uncovered spaces: Yes
Features
- Levels: Two
- Stories: 2
- Patio & porch: Deck, Patio
- Exterior features: Private Yard
- Fencing: Perimeter,Wood
- Has view: Yes
- View description: Trees/Woods
Lot
- Size: 0.68 Acres
- Dimensions: 109 x 290
- Residential vegetation: Partially Wooded
Details
- Parcel number: 078.1012015.00
- Zoning description: Residential
Construction
Type & style
- Home type: SingleFamily
- Property subtype: Single Family Residence, Residential
Materials
- Brick
- Foundation: Poured Concrete
- Roof: Shingle
Condition
- Existing Structure
- New construction: No
- Year built: 1937
Utilities & green energy
- Sewer: Public Sewer
- Water: Public
- Utilities for property: Cable Available, Natural Gas Available, Sewer Available, Water Available
Community & neighborhood
Location
- Region: Walton
Price history
| Date | Event | Price |
|---|---|---|
| 9/29/2025 | Sold | $324,900$188/sqft |
Source: | ||
| 8/19/2025 | Pending sale | $324,900$188/sqft |
Source: | ||
| 8/5/2025 | Listed for sale | $324,900+16%$188/sqft |
Source: | ||
| 3/30/2022 | Sold | $280,000+8.3%$162/sqft |
Source: Public Record Report a problem | ||
| 3/17/2022 | Pending sale | $258,500+29.3%$150/sqft |
Source: | ||
Public tax history
| Year | Property taxes | Tax assessment |
|---|---|---|
| 2022 | $3,214 -0.5% | $199,900 |
| 2021 | $3,230 -4.1% | $199,900 |
| 2020 | $3,367 | $199,900 +17.7% |
Find assessor info on the county website
Neighborhood: 41094
Nearby schools
GreatSchools rating
- 7/10Walton-Verona Middle SchoolGrades: 5-8Distance: 0.2 mi
- 10/10Walton-Verona High SchoolGrades: 9-12Distance: 0.1 mi
- 6/10Walton-Verona Elementary SchoolGrades: K-4Distance: 4.2 mi
Schools provided by the listing agent
- Elementary: Walton-Verona Elementary
- Middle: Walton-Verona Middle
- High: Walton-Verona High
Source: NKMLS. This data may not be complete. We recommend contacting the local school district to confirm school assignments for this home.

Get pre-qualified for a loan
At Zillow Home Loans, we can pre-qualify you in as little as 5 minutes with no impact to your credit score.An equal housing lender. NMLS #10287.
