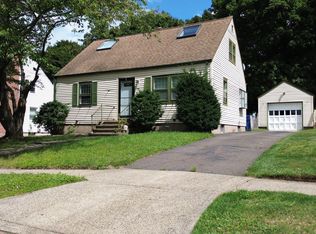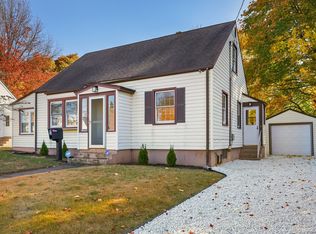Sold for $327,500
Street View
$327,500
20 Rosina Rd, Hamden, CT 06514
4beds
2baths
1,873sqft
SingleFamily
Built in 1955
0.39 Acres Lot
$481,500 Zestimate®
$175/sqft
$3,490 Estimated rent
Home value
$481,500
$457,000 - $506,000
$3,490/mo
Zestimate® history
Loading...
Owner options
Explore your selling options
What's special
20 Rosina Rd, Hamden, CT 06514 is a single family home that contains 1,873 sq ft and was built in 1955. It contains 4 bedrooms and 2.5 bathrooms. This home last sold for $327,500 in December 2024.
The Zestimate for this house is $481,500. The Rent Zestimate for this home is $3,490/mo.
Facts & features
Interior
Bedrooms & bathrooms
- Bedrooms: 4
- Bathrooms: 2.5
Heating
- Other, Electric, Gas
Cooling
- None
Appliances
- Included: Dishwasher, Dryer, Freezer, Microwave, Refrigerator, Washer
Features
- Flooring: Tile, Other, Carpet, Hardwood
- Basement: Finished
- Has fireplace: Yes
Interior area
- Total interior livable area: 1,873 sqft
Property
Parking
- Parking features: Garage - Detached
Features
- Exterior features: Other
Lot
- Size: 0.39 Acres
Details
- Parcel number: HAMDM2224B260L000000
Construction
Type & style
- Home type: SingleFamily
Materials
- Roof: Asphalt
Condition
- Year built: 1955
Community & neighborhood
Location
- Region: Hamden
Price history
| Date | Event | Price |
|---|---|---|
| 12/23/2025 | Listing removed | $495,000$264/sqft |
Source: | ||
| 12/22/2025 | Listing removed | $3,300$2/sqft |
Source: Smart MLS #24142474 Report a problem | ||
| 11/29/2025 | Listed for rent | $3,300$2/sqft |
Source: Smart MLS #24142474 Report a problem | ||
| 11/4/2025 | Price change | $495,000-5.7%$264/sqft |
Source: | ||
| 10/24/2025 | Listed for sale | $525,000$280/sqft |
Source: | ||
Public tax history
| Year | Property taxes | Tax assessment |
|---|---|---|
| 2025 | $14,003 +44.1% | $269,920 +54.5% |
| 2024 | $9,716 -1.4% | $174,720 |
| 2023 | $9,851 +1.6% | $174,720 |
Find assessor info on the county website
Neighborhood: 06514
Nearby schools
GreatSchools rating
- 4/10Helen Street SchoolGrades: PK-6Distance: 0.4 mi
- 4/10Hamden Middle SchoolGrades: 7-8Distance: 3 mi
- 4/10Hamden High SchoolGrades: 9-12Distance: 2.1 mi
Get pre-qualified for a loan
At Zillow Home Loans, we can pre-qualify you in as little as 5 minutes with no impact to your credit score.An equal housing lender. NMLS #10287.
Sell with ease on Zillow
Get a Zillow Showcase℠ listing at no additional cost and you could sell for —faster.
$481,500
2% more+$9,630
With Zillow Showcase(estimated)$491,130

