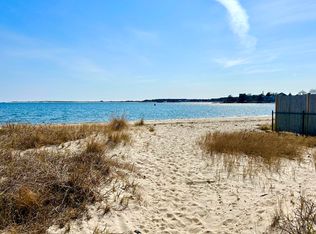Deeded Ocean Beach! Just steps to your beach from this totally remodeled Cape with a spacious and bright open floor plan fabulous 3 season sunroom/family room. Gleaming hardwood flooring, gas fireplace, and first floor laundry. Open kitchen features stainless appliances, granite island, wine fridge with bar nook, and built in desk area for recipe planning! Gorgeous private master suite with Jacuzzi tub and shower. Bonus finished room over the garage is perfect for extra guests. This is an exceptional home in an exceptional location perfect for entertaining. Great property for those who want a pampered home and easy living by the beach! Brokered And Advertised By: Craigville Realty Co Listing Agent: Gregory W. Nowak
This property is off market, which means it's not currently listed for sale or rent on Zillow. This may be different from what's available on other websites or public sources.
