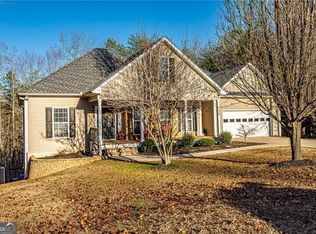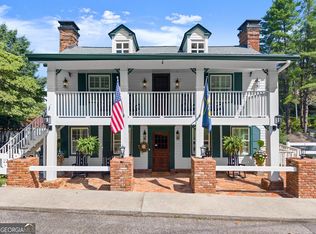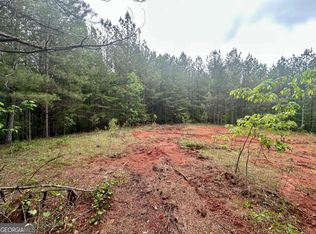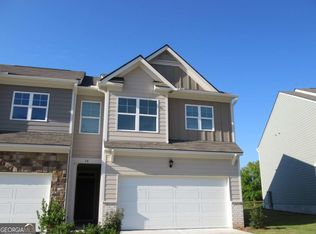Closed
$335,990
20 Rustin Rdg, Dahlonega, GA 30533
3beds
1,877sqft
Townhouse
Built in 2025
-- sqft lot
$334,200 Zestimate®
$179/sqft
$2,274 Estimated rent
Home value
$334,200
Estimated sales range
Not available
$2,274/mo
Zestimate® history
Loading...
Owner options
Explore your selling options
What's special
Convenient living 1 minute to downtown Dahlonega, UNG and only steps from NE Georgia Medical Center. This open concept floor plan at 20 Rustin Ridge features a beautiful kitchen outfitted with Dallas white granite, soft close white cabinets, tile back splash and a large island perfect for entertaining. Cozy living room offers a fireplace ignited with simple flip of a switch. Upstairs spacious primary suite with a separate shower and soaker tub. Both the primary and hall bathrooms include double vanities and the finishes echo the home's cohesive design palette. Versatile loft provides the perfect space for reading or relaxing. Generously sized secondary bedrooms and a large closet for storage complete the upper level. Located just minutes to GA400 and surrounded by award winning wineries in the North GA mountains. Enjoy nearby shopping, fine dining, horseback riding, hiking trails and breathtaking views. 20 Rustin Ridge community amenities include a pool, clubhouse and fitness center plus sidewalks throughout for easy strolling.
Zillow last checked: 8 hours ago
Listing updated: October 09, 2025 at 03:32pm
Listed by:
Amy Hartzell 404-831-1931,
D.R. Horton Realty of Georgia, Inc.
Bought with:
Kelly Thrash, 350295
Atlanta Fine Homes - Sotheby's Int'l
Source: GAMLS,MLS#: 10583801
Facts & features
Interior
Bedrooms & bathrooms
- Bedrooms: 3
- Bathrooms: 3
- Full bathrooms: 2
- 1/2 bathrooms: 1
Kitchen
- Features: Breakfast Area, Breakfast Bar, Solid Surface Counters, Walk-in Pantry
Heating
- Electric, Heat Pump, Zoned
Cooling
- Ceiling Fan(s), Central Air, Zoned
Appliances
- Included: Dishwasher, Disposal, Microwave
- Laundry: Laundry Closet, Upper Level
Features
- Double Vanity, High Ceilings, Separate Shower, Soaking Tub, Split Bedroom Plan, Tray Ceiling(s), Walk-In Closet(s)
- Flooring: Carpet, Laminate, Vinyl
- Windows: Double Pane Windows
- Basement: None
- Attic: Pull Down Stairs
- Number of fireplaces: 1
- Fireplace features: Family Room
- Common walls with other units/homes: No Common Walls
Interior area
- Total structure area: 1,877
- Total interior livable area: 1,877 sqft
- Finished area above ground: 1,877
- Finished area below ground: 0
Property
Parking
- Parking features: Garage, Kitchen Level
- Has garage: Yes
Features
- Levels: Two
- Stories: 2
- Body of water: None
Lot
- Features: Level
- Residential vegetation: Wooded
Details
- Parcel number: 0.0
Construction
Type & style
- Home type: Townhouse
- Architectural style: Craftsman
- Property subtype: Townhouse
Materials
- Other
- Foundation: Slab
- Roof: Composition
Condition
- New Construction
- New construction: Yes
- Year built: 2025
Details
- Warranty included: Yes
Utilities & green energy
- Sewer: Public Sewer
- Water: Public
- Utilities for property: Cable Available, Electricity Available, High Speed Internet, Phone Available, Underground Utilities
Community & neighborhood
Security
- Security features: Carbon Monoxide Detector(s), Smoke Detector(s)
Community
- Community features: Clubhouse, Pool, Sidewalks, Street Lights, Near Shopping
Location
- Region: Dahlonega
- Subdivision: Mountain Park
HOA & financial
HOA
- Has HOA: Yes
- HOA fee: $2,832 annually
- Services included: Maintenance Structure, Maintenance Grounds
Other
Other facts
- Listing agreement: Exclusive Right To Sell
- Listing terms: Cash,Conventional,Fannie Mae Approved,FHA,Freddie Mac Approved,VA Loan
Price history
| Date | Event | Price |
|---|---|---|
| 9/30/2025 | Sold | $335,990$179/sqft |
Source: | ||
| 9/11/2025 | Pending sale | $335,990-1.5%$179/sqft |
Source: | ||
| 8/23/2025 | Price change | $340,990+1.5%$182/sqft |
Source: | ||
| 8/13/2025 | Listed for sale | $335,990$179/sqft |
Source: | ||
Public tax history
Tax history is unavailable.
Neighborhood: 30533
Nearby schools
GreatSchools rating
- 5/10Cottrell Elementary SchoolGrades: PK-5Distance: 1.1 mi
- 5/10Lumpkin County Middle SchoolGrades: 6-8Distance: 0.2 mi
- 8/10Lumpkin County High SchoolGrades: 9-12Distance: 1.3 mi
Schools provided by the listing agent
- Middle: Lumpkin County
- High: New Lumpkin County
Source: GAMLS. This data may not be complete. We recommend contacting the local school district to confirm school assignments for this home.

Get pre-qualified for a loan
At Zillow Home Loans, we can pre-qualify you in as little as 5 minutes with no impact to your credit score.An equal housing lender. NMLS #10287.



