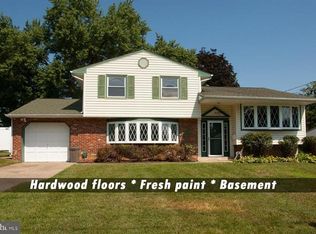Sold for $450,000 on 06/14/24
$450,000
20 Rutgers Dr, Delran, NJ 08075
4beds
1,736sqft
Single Family Residence
Built in 1963
10,498 Square Feet Lot
$488,700 Zestimate®
$259/sqft
$2,914 Estimated rent
Home value
$488,700
$450,000 - $533,000
$2,914/mo
Zestimate® history
Loading...
Owner options
Explore your selling options
What's special
This is a "Coming Soon" listing and cannot be shown until April 6, 2024. Welcome to your dream home in Delran! This stunning split-level residence offers the perfect blend of comfort and style. Boasting 4 spacious bedrooms and 2 full baths, this home is ideal for families seeking ample space and privacy. The recently painted interior exudes a sense of freshness and modernity, creating a welcoming ambiance from the moment you step inside. The property features a convenient 1-car garage, a finished basement that can be used as a recreation room or home office, and a huge fully fenced yard that provides a private oasis for outdoor relaxation. Enjoy the beautiful outdoor amenities including a shed for storage, a deck for al fresco dining, and a covered concrete patio for year-round entertaining. Updates abound in this home, with a newer roof, water heater, and high-efficiency furnace ensuring peace of mind for the new owners. The prime location offers easy access to parks, playgrounds, ball fields, restaurants, entertainment venues, and shopping centers, making it the perfect place to call home. Commuters will appreciate the proximity to Route 130, I-95, and the Turnpike, providing seamless travel options for work or leisure. Don't miss out on this rare opportunity to own a true gem in a sought-after neighborhood. Schedule a viewing today and make this your forever home!
Zillow last checked: 8 hours ago
Listing updated: January 17, 2025 at 09:57am
Listed by:
Jennifer Niedrach 732-513-2333,
Weichert Realtors - Freehold
Bought with:
Lori MacHenry, 1326985
Weichert Realtors-Haddonfield
Source: Bright MLS,MLS#: NJBL2062656
Facts & features
Interior
Bedrooms & bathrooms
- Bedrooms: 4
- Bathrooms: 2
- Full bathrooms: 2
- Main level bathrooms: 1
- Main level bedrooms: 1
Basement
- Area: 0
Heating
- Central, Forced Air, Programmable Thermostat, Natural Gas
Cooling
- Central Air, Electric
Appliances
- Included: Gas Water Heater
- Laundry: In Basement, Laundry Room
Features
- Dry Wall
- Flooring: Carpet, Hardwood, Other
- Basement: Improved,Interior Entry,Partial,Partially Finished,Sump Pump
- Has fireplace: No
Interior area
- Total structure area: 1,736
- Total interior livable area: 1,736 sqft
- Finished area above ground: 1,736
- Finished area below ground: 0
Property
Parking
- Total spaces: 4
- Parking features: Garage Faces Front, Asphalt, Driveway, Attached, On Street, Off Street
- Attached garage spaces: 1
- Uncovered spaces: 3
Accessibility
- Accessibility features: None
Features
- Levels: Multi/Split,Three
- Stories: 3
- Pool features: None
- Fencing: Full
- Has view: Yes
- View description: Street
Lot
- Size: 10,498 sqft
- Dimensions: 75.00 x 140.00
- Features: Front Yard, Level, Rear Yard, SideYard(s), Middle Of Block
Details
- Additional structures: Above Grade, Below Grade
- Parcel number: 100010500008
- Zoning: RESIDENTIAL
- Special conditions: Standard
Construction
Type & style
- Home type: SingleFamily
- Property subtype: Single Family Residence
Materials
- Frame
- Foundation: Block
- Roof: Architectural Shingle
Condition
- Very Good
- New construction: No
- Year built: 1963
Utilities & green energy
- Electric: Circuit Breakers, 200+ Amp Service
- Sewer: Public Sewer
- Water: Public
Community & neighborhood
Location
- Region: Delran
- Subdivision: Millside Heights
- Municipality: DELRAN TWP
Other
Other facts
- Listing agreement: Exclusive Right To Sell
- Listing terms: Cash,Conventional,FHA,VA Loan
- Ownership: Fee Simple
Price history
| Date | Event | Price |
|---|---|---|
| 6/14/2024 | Sold | $450,000$259/sqft |
Source: | ||
| 4/20/2024 | Pending sale | $450,000$259/sqft |
Source: | ||
| 4/12/2024 | Contingent | $450,000$259/sqft |
Source: | ||
| 4/6/2024 | Listed for sale | $450,000$259/sqft |
Source: | ||
Public tax history
| Year | Property taxes | Tax assessment |
|---|---|---|
| 2025 | $8,715 +0.9% | $220,700 +0.7% |
| 2024 | $8,636 | $219,200 |
| 2023 | -- | $219,200 |
Find assessor info on the county website
Neighborhood: 08075
Nearby schools
GreatSchools rating
- NAMillbridge Elementary SchoolGrades: PK-2Distance: 0.9 mi
- 5/10Delran Middle SchoolGrades: 6-8Distance: 0.8 mi
- 4/10Delran High SchoolGrades: 9-12Distance: 0.8 mi
Schools provided by the listing agent
- Elementary: Millbridge E.s.
- Middle: Delran M.s.
- High: Delran H.s.
- District: Delran Township Public Schools
Source: Bright MLS. This data may not be complete. We recommend contacting the local school district to confirm school assignments for this home.

Get pre-qualified for a loan
At Zillow Home Loans, we can pre-qualify you in as little as 5 minutes with no impact to your credit score.An equal housing lender. NMLS #10287.
Sell for more on Zillow
Get a free Zillow Showcase℠ listing and you could sell for .
$488,700
2% more+ $9,774
With Zillow Showcase(estimated)
$498,474