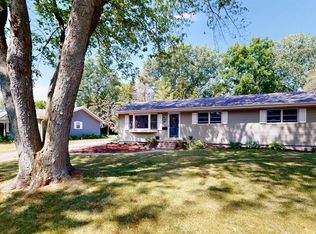Beautiful Ranch home in desirable location. Tree lined residential neighborhood, walk to downtown with shopping and restaurants. Also a short distance to Sunset Park which offers children's playland and public pool. Nice sized bedrooms. Walkout to maintenance free deck with a private tree defined backyard. Partially finished basement with lots of potential for shop, office or rec room. Per Seller, siding, furnace and central air new in 2018. Double deep 3.5+ car garage so you can store your ''toys'' as well as your vehicles.
This property is off market, which means it's not currently listed for sale or rent on Zillow. This may be different from what's available on other websites or public sources.

