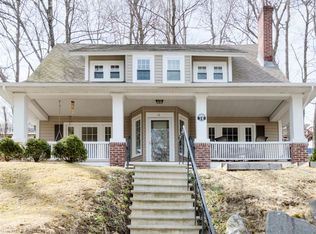Sold for $495,000
$495,000
20 Saint Elmo Rd, Worcester, MA 01602
4beds
1,538sqft
Single Family Residence
Built in 1915
7,500 Square Feet Lot
$499,600 Zestimate®
$322/sqft
$2,678 Estimated rent
Home value
$499,600
$460,000 - $545,000
$2,678/mo
Zestimate® history
Loading...
Owner options
Explore your selling options
What's special
Breathtakingly modernized, impeccably maintained craftsman bungalow in desirable West Side neighborhood. Newly renovated kitchen features quartz countertops, farmhouse sink, recessed lighting, new stainless steel appliances and all new cabinetry. Large living room offers the charm of classic early 20th century construction, woodworking and lighting in a bright and modern style. Ample large windows provide natural light throughout living, dining, kitchen and upper level bedrooms. Bathrooms on both floors are completely new. New rear deck allows private relaxation in the hot tub. Expansive front farmer's porch is perfect for lounging, overlooking the quiet neighborhood. Location convenient to all Worcester attractions, schools, hospitals, dining, entertainment and all. Nothing to do but move in!
Zillow last checked: 8 hours ago
Listing updated: July 31, 2025 at 06:10pm
Listed by:
Haschig Homes Group 833-544-7687,
William Raveis R.E. & Home Services 978-610-6369,
Marcus Milano 978-514-4736
Bought with:
Sheila Brady-Savard
Northbound Realty Co
Source: MLS PIN,MLS#: 73388900
Facts & features
Interior
Bedrooms & bathrooms
- Bedrooms: 4
- Bathrooms: 2
- Full bathrooms: 2
- Main level bathrooms: 1
Primary bedroom
- Features: Ceiling Fan(s), Closet, Flooring - Hardwood
- Level: Second
- Area: 240
- Dimensions: 16 x 15
Bedroom 2
- Features: Ceiling Fan(s), Closet, Flooring - Hardwood
- Level: Second
- Area: 195
- Dimensions: 13 x 15
Bedroom 3
- Features: Ceiling Fan(s), Closet, Flooring - Hardwood
- Level: Second
- Area: 195
- Dimensions: 13 x 15
Bedroom 4
- Features: Ceiling Fan(s), Flooring - Hardwood
- Level: Second
- Area: 81
- Dimensions: 9 x 9
Primary bathroom
- Features: No
Bathroom 1
- Features: Bathroom - Full, Bathroom - Tiled With Shower Stall, Flooring - Stone/Ceramic Tile
- Level: Main,First
- Area: 42
- Dimensions: 7 x 6
Bathroom 2
- Features: Bathroom - Full, Bathroom - Tiled With Tub & Shower, Flooring - Stone/Ceramic Tile, Countertops - Stone/Granite/Solid, Remodeled, Lighting - Overhead
- Level: Second
- Area: 54
- Dimensions: 9 x 6
Dining room
- Features: Beamed Ceilings, Flooring - Hardwood, Remodeled, Lighting - Overhead
- Level: Main,First
- Area: 169
- Dimensions: 13 x 13
Kitchen
- Features: Bathroom - Full, Flooring - Hardwood, Countertops - Stone/Granite/Solid, Cabinets - Upgraded, Recessed Lighting, Remodeled, Stainless Steel Appliances, Gas Stove, Lighting - Overhead
- Level: Main,First
- Area: 169
- Dimensions: 13 x 13
Living room
- Features: Beamed Ceilings, Closet/Cabinets - Custom Built, Flooring - Hardwood, Exterior Access, Remodeled, Lighting - Sconce, Lighting - Overhead, Decorative Molding, Window Seat
- Level: Main,First
- Area: 416
- Dimensions: 16 x 26
Heating
- Steam, Natural Gas
Cooling
- None
Appliances
- Included: Gas Water Heater, Range, Dishwasher, Refrigerator, Washer, Dryer
- Laundry: Washer Hookup
Features
- Flooring: Tile, Hardwood
- Has basement: No
- Number of fireplaces: 1
- Fireplace features: Living Room
Interior area
- Total structure area: 1,538
- Total interior livable area: 1,538 sqft
- Finished area above ground: 1,538
Property
Parking
- Parking features: Open
- Has uncovered spaces: Yes
Features
- Patio & porch: Porch, Deck, Deck - Wood
- Exterior features: Porch, Deck, Deck - Wood, Rain Gutters, Hot Tub/Spa, City View(s)
- Has spa: Yes
- Spa features: Private
- Has view: Yes
- View description: City View(s), City
- Frontage length: 60.00
Lot
- Size: 7,500 sqft
- Features: Sloped
Details
- Foundation area: 700
- Parcel number: 24/ 012/ 00008/ /,1784872
- Zoning: RS-7
Construction
Type & style
- Home type: SingleFamily
- Architectural style: Bungalow,Craftsman
- Property subtype: Single Family Residence
Materials
- Frame
- Foundation: Stone
- Roof: Shingle
Condition
- Year built: 1915
Utilities & green energy
- Electric: 200+ Amp Service
- Sewer: Public Sewer
- Water: Public
- Utilities for property: for Gas Range, for Gas Oven, Washer Hookup
Community & neighborhood
Community
- Community features: Public Transportation, Shopping, Pool, Tennis Court(s), Park, Walk/Jog Trails, Golf, Medical Facility, Laundromat, Bike Path, Conservation Area, Highway Access, House of Worship, Private School, Public School, University
Location
- Region: Worcester
- Subdivision: West Side
Price history
| Date | Event | Price |
|---|---|---|
| 7/31/2025 | Sold | $495,000-1%$322/sqft |
Source: MLS PIN #73388900 Report a problem | ||
| 6/25/2025 | Pending sale | $499,900$325/sqft |
Source: | ||
| 6/25/2025 | Contingent | $499,900$325/sqft |
Source: MLS PIN #73388900 Report a problem | ||
| 6/11/2025 | Listed for sale | $499,900+26.6%$325/sqft |
Source: MLS PIN #73388900 Report a problem | ||
| 8/25/2022 | Sold | $395,000+7%$257/sqft |
Source: MLS PIN #73009630 Report a problem | ||
Public tax history
| Year | Property taxes | Tax assessment |
|---|---|---|
| 2025 | $5,217 +2.4% | $395,500 +6.8% |
| 2024 | $5,093 +3.9% | $370,400 +8.4% |
| 2023 | $4,901 +9.3% | $341,800 +16% |
Find assessor info on the county website
Neighborhood: 01602
Nearby schools
GreatSchools rating
- 6/10Midland Street SchoolGrades: K-6Distance: 0.3 mi
- 4/10Forest Grove Middle SchoolGrades: 7-8Distance: 1.5 mi
- 4/10Doherty Memorial High SchoolGrades: 9-12Distance: 0.6 mi
Schools provided by the listing agent
- Elementary: Midland
- Middle: Forest Grove
- High: Doherty
Source: MLS PIN. This data may not be complete. We recommend contacting the local school district to confirm school assignments for this home.
Get a cash offer in 3 minutes
Find out how much your home could sell for in as little as 3 minutes with a no-obligation cash offer.
Estimated market value$499,600
Get a cash offer in 3 minutes
Find out how much your home could sell for in as little as 3 minutes with a no-obligation cash offer.
Estimated market value
$499,600
