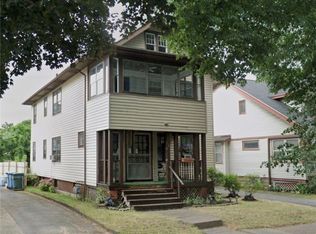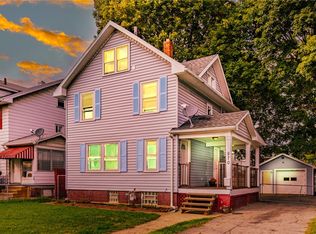Closed
$225,000
20 Salisbury St, Rochester, NY 14609
3beds
1,302sqft
Single Family Residence
Built in 1920
4,399.56 Square Feet Lot
$228,800 Zestimate®
$173/sqft
$1,903 Estimated rent
Maximize your home sale
Get more eyes on your listing so you can sell faster and for more.
Home value
$228,800
$210,000 - $247,000
$1,903/mo
Zestimate® history
Loading...
Owner options
Explore your selling options
What's special
Welcome to 20 Salisbury Street, a beautifully maintained 1920s Four Square Colonial in the heart of Rochester’s popular Homestead Heights Neighborhood. This timeless home showcases the perfect balance of old-world charm and thoughtful modern upgrades, making it a rare find in one of the city’s most walkable and welcoming communities. From the moment you step onto the enclosed front porch, you’ll feel the warmth and character that define this home. Inside, you'll find gleaming refinished hardwood floors, spacious living and dining areas with original architectural details, and a comfortable flow that feels both classic and functional. With 3 generously sized bedrooms and 1.5 baths, the home offers flexibility and space for today’s lifestyle. The finished 3rd floor provides additional square footage not included in the official 1,302 square feet—ideal for a home office, playroom, guest room, or creative studio. Modern updates have been carefully integrated, including a newer roof, updated windows throughout, and glass block windows in the basement, offering both energy efficiency and peace of mind. The home's mechanicals have been updated as well, and you'll enjoy the comfort of central AC, a rare bonus in homes of this era. As an added luxury, a hot tub is included—perfect for relaxing evenings at home. Outside, the detached two-car garage offers convenient off-street parking and additional storage. The location is truly unbeatable—walk to the corner convenience store, bike to the Rochester Public Market, and enjoy being just minutes from downtown, restaurants, parks, and more. This move-in-ready home is one you won’t want to miss. Delayed negotiations are set for Tuesday, September 9, 2026, at 2:00 PM—schedule a showing today and discover everything 20 Salisbury Street has to offer!
Zillow last checked: 8 hours ago
Listing updated: October 28, 2025 at 04:39pm
Listed by:
Ignazio Vaccaro 585-746-7498,
Keller Williams Realty Greater Rochester
Bought with:
Traci J. Hall, 10301220334
Berkshire Hathaway HomeServices Discover Real Estate
Source: NYSAMLSs,MLS#: R1634453 Originating MLS: Rochester
Originating MLS: Rochester
Facts & features
Interior
Bedrooms & bathrooms
- Bedrooms: 3
- Bathrooms: 2
- Full bathrooms: 1
- 1/2 bathrooms: 1
- Main level bathrooms: 1
Heating
- Gas, Forced Air
Cooling
- Central Air
Appliances
- Included: Dishwasher, Gas Oven, Gas Range, Gas Water Heater, Refrigerator
- Laundry: In Basement
Features
- Attic, Ceiling Fan(s), Separate/Formal Dining Room, Other, See Remarks, Convertible Bedroom, Workshop
- Flooring: Ceramic Tile, Hardwood, Luxury Vinyl, Varies
- Basement: Full
- Number of fireplaces: 2
Interior area
- Total structure area: 1,302
- Total interior livable area: 1,302 sqft
Property
Parking
- Total spaces: 2
- Parking features: Detached, Garage
- Garage spaces: 2
Features
- Patio & porch: Patio
- Exterior features: Awning(s), Blacktop Driveway, Hot Tub/Spa, Patio, Private Yard, See Remarks
- Has spa: Yes
Lot
- Size: 4,399 sqft
- Dimensions: 40 x 110
- Features: Rectangular, Rectangular Lot, Residential Lot
Details
- Parcel number: 26140010739000010630000000
- Special conditions: Standard
Construction
Type & style
- Home type: SingleFamily
- Architectural style: Two Story,Square Design
- Property subtype: Single Family Residence
Materials
- Aluminum Siding, Vinyl Siding, Copper Plumbing, PEX Plumbing
- Foundation: Block
- Roof: Asphalt,Shingle
Condition
- Resale
- Year built: 1920
Utilities & green energy
- Electric: Circuit Breakers
- Sewer: Connected
- Water: Connected, Public
- Utilities for property: High Speed Internet Available, Sewer Connected, Water Connected
Community & neighborhood
Location
- Region: Rochester
- Subdivision: Bayside Park
Other
Other facts
- Listing terms: Cash,Conventional,FHA,VA Loan
Price history
| Date | Event | Price |
|---|---|---|
| 10/28/2025 | Sold | $225,000+32.4%$173/sqft |
Source: | ||
| 9/14/2025 | Pending sale | $169,900$130/sqft |
Source: | ||
| 9/5/2025 | Listed for sale | $169,900+30.7%$130/sqft |
Source: | ||
| 1/31/2025 | Sold | $130,000+31.3%$100/sqft |
Source: | ||
| 11/15/2024 | Pending sale | $99,000$76/sqft |
Source: | ||
Public tax history
| Year | Property taxes | Tax assessment |
|---|---|---|
| 2024 | -- | $178,700 +123.7% |
| 2023 | -- | $79,900 |
| 2022 | -- | $79,900 |
Find assessor info on the county website
Neighborhood: Homestead Heights
Nearby schools
GreatSchools rating
- 2/10School 33 AudubonGrades: PK-6Distance: 0.3 mi
- 2/10Northwest College Preparatory High SchoolGrades: 7-9Distance: 0.6 mi
- 2/10East High SchoolGrades: 9-12Distance: 0.9 mi
Schools provided by the listing agent
- District: Rochester
Source: NYSAMLSs. This data may not be complete. We recommend contacting the local school district to confirm school assignments for this home.

